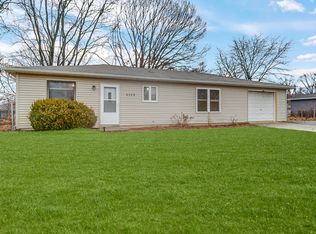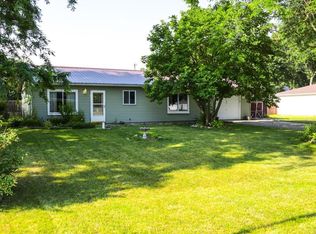Closed
$405,000
10521 N 450 E, Demotte, IN 46310
4beds
4,259sqft
Single Family Residence
Built in 1994
1.61 Acres Lot
$405,300 Zestimate®
$95/sqft
$3,419 Estimated rent
Home value
$405,300
$385,000 - $426,000
$3,419/mo
Zestimate® history
Loading...
Owner options
Explore your selling options
What's special
Experience comfort, space, and serene beauty in this custom brick 2-story home, perfectly set on 1.6 acres of landscaped grounds. Soaring cathedral ceilings and a fireplace highlight the light-filled living room, seamlessly connected to the formal dining area for an open-concept feel. The spacious kitchen features brand new quartz countertops, stainless steel appliances, a breakfast bar, and bay windows with picturesque views and patio access. The main floor offers laundry and a private primary suite with bay windows, direct patio access, a walk-in closet, and a luxurious en suite bath with a soaking tub, shower, and water closet. Upstairs, two additional bedrooms share a full bath, while the finished basement provides a cozy family room, hobby room, and office. Recent updates include newer furnace, A/C (under 7 years), roof (under 5 years), fresh paint, and kitchen upgrades. Enjoy peaceful rural surroundings just minutes from I-65--convenient and private!
Zillow last checked: 8 hours ago
Listing updated: December 11, 2025 at 09:53am
Listed by:
Jana Caudill,
eXp Realty, LLC hello@janacaudillteam.com,
Carrie Nichols,
eXp Realty, LLC
Bought with:
Racheal Keen, RB20000498
Advance Realty
Michelle Russell, RB14051187
Advance Realty
Source: NIRA,MLS#: 820738
Facts & features
Interior
Bedrooms & bathrooms
- Bedrooms: 4
- Bathrooms: 3
- Full bathrooms: 2
- 1/2 bathrooms: 1
Primary bedroom
- Description: Bay windows, en suite with tub, shower and water closet leading to walk in closet
- Area: 352
- Dimensions: 22.0 x 16.0
Bedroom 2
- Area: 132
- Dimensions: 12.0 x 11.0
Bedroom 3
- Description: Oversized windows and closet cathedral ceilings
- Area: 121
- Dimensions: 11.0 x 11.0
Bedroom 4
- Description: Private entrance to full bathroom
- Area: 242
- Dimensions: 22.0 x 11.0
Den
- Area: 625
- Dimensions: 25.0 x 25.0
Dining room
- Description: Opens to main living room
- Area: 208
- Dimensions: 16.0 x 13.0
Kitchen
- Description: Eat in area, breakfast bar, and door to patio
- Area: 336
- Dimensions: 24.0 x 14.0
Living room
- Description: Cathedral ceilings, fireplace, floor to ceiling windows
- Area: 256
- Dimensions: 16.0 x 16.0
Media room
- Area: 754
- Dimensions: 29.0 x 26.0
Office
- Area: 60
- Dimensions: 10.0 x 6.0
Other
- Description: Foyer, chandelier and staircase to upper floor
- Area: 132
- Dimensions: 12.0 x 11.0
Other
- Description: Laundry
- Area: 35
- Dimensions: 5.0 x 7.0
Heating
- Forced Air
Appliances
- Included: Dishwasher, Gas Cooktop
- Laundry: Laundry Room, Main Level
Features
- Cathedral Ceiling(s), Vaulted Ceiling(s), Kitchen Island, High Ceilings, Entrance Foyer, Double Vanity
- Basement: Full,Sump Pump
- Number of fireplaces: 1
- Fireplace features: Living Room
Interior area
- Total structure area: 4,259
- Total interior livable area: 4,259 sqft
- Finished area above ground: 2,459
Property
Parking
- Total spaces: 2.5
- Parking features: Garage Door Opener, Gravel, Garage Faces Front, Driveway, Concrete
- Garage spaces: 2.5
- Has uncovered spaces: Yes
Features
- Levels: Two
- Patio & porch: Front Porch, Rear Porch, Patio
- Exterior features: Other
- Has view: Yes
- View description: Neighborhood
Lot
- Size: 1.61 Acres
- Features: Few Trees, Landscaped
Details
- Parcel number: 560511113025001013
- Special conditions: None
Construction
Type & style
- Home type: SingleFamily
- Property subtype: Single Family Residence
Condition
- New construction: No
- Year built: 1994
Utilities & green energy
- Electric: 200+ Amp Service
- Sewer: Septic Tank
- Water: Well
- Utilities for property: Cable Available, Natural Gas Connected, Electricity Connected
Community & neighborhood
Location
- Region: Demotte
- Subdivision: Pleasant Oak Acres
Other
Other facts
- Listing agreement: Exclusive Right To Sell
- Listing terms: Cash,VA Loan,FHA,Conventional
Price history
| Date | Event | Price |
|---|---|---|
| 9/23/2025 | Sold | $405,000-3.3%$95/sqft |
Source: | ||
| 7/30/2025 | Contingent | $419,000$98/sqft |
Source: | ||
| 6/26/2025 | Price change | $419,000-6.7%$98/sqft |
Source: | ||
| 5/14/2025 | Listed for sale | $449,000+108.8%$105/sqft |
Source: | ||
| 9/29/2004 | Sold | $215,000$50/sqft |
Source: | ||
Public tax history
Tax history is unavailable.
Find assessor info on the county website
Neighborhood: Roselawn
Nearby schools
GreatSchools rating
- 7/10Lincoln Elementary SchoolGrades: K-6Distance: 0.3 mi
- 4/10North Newton Jr-Sr High SchoolGrades: 7-12Distance: 10.3 mi
Get a cash offer in 3 minutes
Find out how much your home could sell for in as little as 3 minutes with a no-obligation cash offer.
Estimated market value
$405,300

