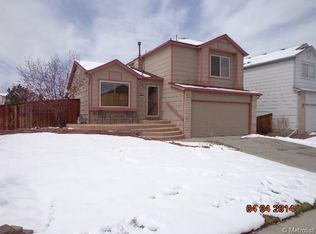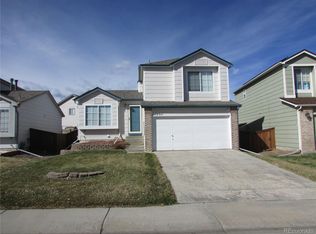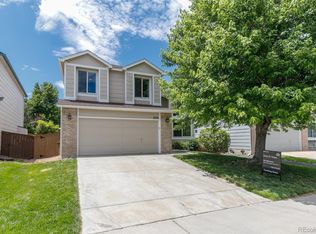Sold for $580,000
$580,000
10521 Hyacinth Street, Highlands Ranch, CO 80129
3beds
2,064sqft
Single Family Residence
Built in 1994
5,227.2 Square Feet Lot
$597,200 Zestimate®
$281/sqft
$3,009 Estimated rent
Home value
$597,200
$567,000 - $627,000
$3,009/mo
Zestimate® history
Loading...
Owner options
Explore your selling options
What's special
Excellent opportunity! Immaculate, highly maintained home in Highlands Ranch. Great location within walking distance to elementary school & parks/playgrounds. This 3 bed, 3 bath home features an open, flowing floor plan with spacious living spaces. Newer roof, HVAC, exterior paint. Notice the vaulted ceilings in the living & family rooms! Expansive laminate hardwood flooring in most main level rooms & dual-sided fireplace between living/family rooms. Sizeable family room also comes with built-in shelving/cabinet, ceiling fan, new blinds. Open kitchen complete with stainless steel appliances including new refrigerator, gas range, dishwasher & microwave plus new garbage disposal. Mud room entry from garage has closet & powder room. Spacious attached garage includes new garage door opener, workbench & storage cabinets. Outside you will find the 0.12-acre yard with a vast grass area with in-ground sprinkler system, garden/flower beds and patio. Upstairs are all 3 beds including the Primary Suite, complete with attached, full 4-pc bath & walk-in closet. Secondary beds conveniently located near full bath. Unfinished basement includes laundry area (washer & dryer included), freezer and opportunity to add more living space when finished. Close to Town Center & Central Park shopping, dining & services along with the new Highlands Ranch hospital. Feeds to top-rated schools, just minutes from highly touted STEM School HR & Valor Christian HS. Short drive to C-470 or Santa Fe to get downtown, DTC or south to Castle Rock/CO Springs. Come experience the amenities of Highlands Ranch – access to 4 recreation centers that feature pools, top-notch fitness facilities & classes, tennis courts and much more – all included in the low quarterly HOA. See why Highlands Ranch is one of the most highly sought-after areas in the Denver Metro area. Great chance for customization to make it yours! Check it out!
Zillow last checked: 8 hours ago
Listing updated: October 01, 2024 at 10:56am
Listed by:
Bob Miner 303-638-9033 bminer@remax.net,
RE/MAX Professionals
Bought with:
Barbara Wampler, 40031051
Berkshire Hathaway HomeServices Colorado Real Estate, LLC
Source: REcolorado,MLS#: 5618026
Facts & features
Interior
Bedrooms & bathrooms
- Bedrooms: 3
- Bathrooms: 3
- Full bathrooms: 2
- 1/2 bathrooms: 1
- Main level bathrooms: 1
Primary bedroom
- Description: Attached Bath, Walk-In Closet
- Level: Upper
Bedroom
- Description: #2
- Level: Upper
Bedroom
- Description: #3
- Level: Upper
Primary bathroom
- Description: Attached 4-Pc
- Level: Upper
Bathroom
- Description: New Toilet, Hall Entry
- Level: Upper
Bathroom
- Level: Main
Dining room
- Description: Between Kitchen & Family Room
- Level: Main
Family room
- Description: Vaulted Ceiling, Fireplace, Fan, Built-Ins
- Level: Main
Kitchen
- Description: Newer Ss Appliances
- Level: Main
Laundry
- Description: W&D Included
- Level: Basement
Living room
- Description: Vaulted Ceiling, Fireplace
- Level: Main
Heating
- Forced Air, Natural Gas
Cooling
- Central Air
Appliances
- Included: Dishwasher, Disposal, Dryer, Gas Water Heater, Microwave, Oven, Range, Refrigerator, Washer
- Laundry: In Unit
Features
- Built-in Features, Ceiling Fan(s), High Ceilings, High Speed Internet, Open Floorplan, Primary Suite, Vaulted Ceiling(s), Walk-In Closet(s)
- Windows: Double Pane Windows, Window Coverings
- Basement: Cellar,Interior Entry,Partial,Unfinished
- Number of fireplaces: 1
- Fireplace features: Family Room, Living Room
- Common walls with other units/homes: No Common Walls
Interior area
- Total structure area: 2,064
- Total interior livable area: 2,064 sqft
- Finished area above ground: 1,488
- Finished area below ground: 0
Property
Parking
- Total spaces: 2
- Parking features: Concrete, Storage
- Attached garage spaces: 2
Features
- Levels: Two
- Stories: 2
- Entry location: Ground
- Patio & porch: Patio
- Exterior features: Private Yard, Rain Gutters
- Fencing: Full
Lot
- Size: 5,227 sqft
- Features: Landscaped, Level, Sprinklers In Front, Sprinklers In Rear
- Residential vegetation: Grassed
Details
- Parcel number: R0376576
- Zoning: PDU
- Special conditions: Standard
Construction
Type & style
- Home type: SingleFamily
- Architectural style: Contemporary
- Property subtype: Single Family Residence
Materials
- Frame, Wood Siding
- Roof: Composition
Condition
- Year built: 1994
Details
- Builder name: Richmond American Homes
Utilities & green energy
- Sewer: Public Sewer
- Water: Public
- Utilities for property: Cable Available, Electricity Connected, Natural Gas Available, Natural Gas Connected, Phone Available, Phone Connected
Community & neighborhood
Security
- Security features: Carbon Monoxide Detector(s), Smoke Detector(s)
Location
- Region: Highlands Ranch
- Subdivision: Highlands Ranch
HOA & financial
HOA
- Has HOA: Yes
- HOA fee: $168 quarterly
- Amenities included: Clubhouse, Fitness Center, Park, Playground, Pool, Spa/Hot Tub, Tennis Court(s), Trail(s)
- Services included: Maintenance Grounds, Road Maintenance, Snow Removal
- Association name: HRCA
- Association phone: 303-791-2500
Other
Other facts
- Listing terms: Cash,Conventional,FHA,VA Loan
- Ownership: Corporation/Trust
- Road surface type: Paved
Price history
| Date | Event | Price |
|---|---|---|
| 2/29/2024 | Sold | $580,000-3.3%$281/sqft |
Source: | ||
| 2/10/2024 | Pending sale | $599,900$291/sqft |
Source: | ||
| 2/7/2024 | Listed for sale | $599,900+375.2%$291/sqft |
Source: | ||
| 4/26/1994 | Sold | $126,243$61/sqft |
Source: Public Record Report a problem | ||
Public tax history
| Year | Property taxes | Tax assessment |
|---|---|---|
| 2025 | $3,335 +23.6% | $36,140 -7.5% |
| 2024 | $2,699 +36.9% | $39,080 -1% |
| 2023 | $1,972 -3.9% | $39,460 +38.3% |
Find assessor info on the county website
Neighborhood: 80129
Nearby schools
GreatSchools rating
- 8/10Coyote Creek Elementary SchoolGrades: PK-6Distance: 0.2 mi
- 6/10Ranch View Middle SchoolGrades: 7-8Distance: 0.7 mi
- 9/10Thunderridge High SchoolGrades: 9-12Distance: 0.9 mi
Schools provided by the listing agent
- Elementary: Coyote Creek
- Middle: Ranch View
- High: Thunderridge
- District: Douglas RE-1
Source: REcolorado. This data may not be complete. We recommend contacting the local school district to confirm school assignments for this home.
Get a cash offer in 3 minutes
Find out how much your home could sell for in as little as 3 minutes with a no-obligation cash offer.
Estimated market value$597,200
Get a cash offer in 3 minutes
Find out how much your home could sell for in as little as 3 minutes with a no-obligation cash offer.
Estimated market value
$597,200


