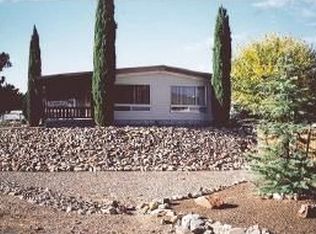AMAZING OPEN SPACE. YOUR VIEWS FROM THIS UPDATED HOME WILL BE STATE LEASE SECTIONS OF GRAZING LAND, MOUNTAINS, SUNRISE AND SUNSETS WITH PRIVACY. NEWER APPLIANCES AND RENOVATIONS.USED AS A VACATION HOME FOR THE LAST 6 YEARS.NEW CARPET, SPLIT FLOOR PLAN, 3 BEDROOMS, 2 BATH. LARGE LIVING ROOM AND FAMILY ROOM. VERY NICE KITCHEN WITH BREAKFAST COUNTER. LARGE DINING AREA TO ACCOMMODATE FAMILY.FENCED AREA FOR GARDEN.SEASONAL CREEK, ''CLIPPER WASH.'' EXCELLENT AREA TO WALK OR STROLL WITH VERY LITTLE TRAFFIC. SWIMMING POOL AND TENNIS, RESTAURANT, AND GOLF AVAILABLE.
This property is off market, which means it's not currently listed for sale or rent on Zillow. This may be different from what's available on other websites or public sources.
