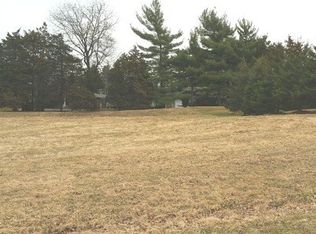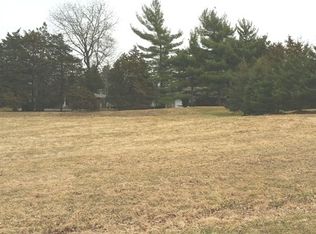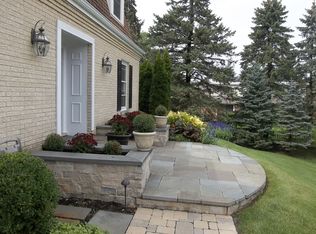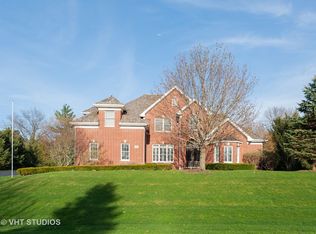This is a lot of house for the money. It has over 4500 sq. ft. of living space on over an acre between the Bull Valley Golf Club and Woodstock Country Club. The winding drive leads up to this charming home. Step inside the 2 story foyer and you'll feel the quality construction. To the right is the rich oak living room with one of 3 fireplaces. To the left is the comfortable library with built-in bookshelves and another fireplace. Beyond the library is the office with French doors. Beyond the living room is the kitchen with new granite counters, subway tile backsplash and stainless appliances. The kitchen has eating space and is open to the family room and doors to the backyard. The 1st floor master suite has two attached bathrooms. There are 3 bedrooms and full bath upstairs for kids or guests. The laundry is on the main floor. Front & rear stairs lead to the basement with a rec room and a workroom. Outside there is a brick patio and 3 season porch overlooking the tree lined yard. The home has a 3-car garage. The 2019 assessment was reduced 16% and taxes should go down proportionately. The exterior is low maintenance with 3-year-old cement siding.
This property is off market, which means it's not currently listed for sale or rent on Zillow. This may be different from what's available on other websites or public sources.




