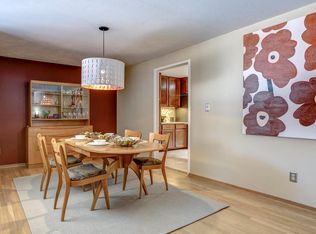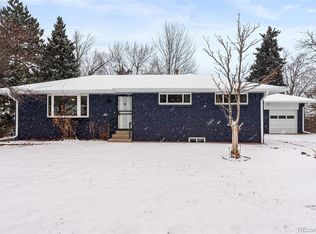Sold for $1,250,000
$1,250,000
10520 W 35th Avenue, Wheat Ridge, CO 80033
5beds
3,316sqft
Single Family Residence
Built in 1958
0.29 Acres Lot
$1,199,400 Zestimate®
$377/sqft
$3,403 Estimated rent
Home value
$1,199,400
Estimated sales range
Not available
$3,403/mo
Zestimate® history
Loading...
Owner options
Explore your selling options
What's special
Sprawling Applewood Ranch from 1950s with STUNNING mid-century modern renovation maintaining original character, yet updated for modern living. Refinished original hardwood floors greet you into this open floor plan with beautiful light. The large living room with fireplace opens to the all new chef's kitchen. Upgraded stainless steel appliances, a large island and accordion sliding door are perfect for entertaining. With a mid-mod double vanity, double shower, stand alone tub, and private water closet, the primary ensuite is such a retreat! Head downstairs past the custom slat wall to find 2 more bedrooms, a full bathroom, and 2 more gathering spaces, including a wet bar ready for the beverage fridge. Plus 200sqft storage room with shelving and cabinets. Outside you'll find a covered patio along with a remote controlled awning for extended shade and summer lounging. Find 2 large sheds for storing Colorado adventure necessities, lawn and garden tools.
ALL NEW windows, attic and wall insulation and sound proofing, sprinkler system, new grass, radon system, 75gallon water heater, new heating and AC units,
Zillow last checked: 8 hours ago
Listing updated: October 25, 2024 at 07:57pm
Listed by:
Audrey Michel 720-384-7145 audreymichel.realestate@gmail.com,
Realty One Group Five Star
Bought with:
Tyler Mann, 100087246
Appreciate Realty CO
Source: REcolorado,MLS#: 4475784
Facts & features
Interior
Bedrooms & bathrooms
- Bedrooms: 5
- Bathrooms: 3
- Full bathrooms: 3
- Main level bathrooms: 2
- Main level bedrooms: 3
Primary bedroom
- Description: Refinished Original Hardwoods, North And West Facing Windows, Walk In Closet, Ensuite
- Level: Main
Bedroom
- Description: Refinished Original Hardwoods, East And South Facing Windows
- Level: Main
Bedroom
- Description: Refinished Original Hardwoods, East Facing Window
- Level: Main
Bedroom
- Description: South Facing Egress Window, Second Closet
- Level: Basement
Bedroom
- Description: North Facing Egress Window, Large Walk-In Closet
- Level: Basement
Primary bathroom
- Description: 5 Piece Ensuite Bathroom. Double Showerhead, Double Vanity, Stand Alone Tub, Private Water Closet
- Level: Main
Bathroom
- Description: Double Vanity, Tub/Shower, New Tile
- Level: Main
Bathroom
- Description: Double Vanity, Tub/Shower, New Tile, Custom Built-In Storage, Open Shelving
- Level: Basement
Dining room
- Description: Refinished Original Hardwoods With New Accordion Patio Door
- Level: Main
Family room
- Description: Wet Bar With Original Fireplace, Entertainment Nook
- Level: Basement
Game room
- Description: Great Hangout Spot Between 2 Bedrooms
- Level: Basement
Kitchen
- Description: All New Stainless Steel Appliances, Gas Range, Additional Wall Oven, Waterfall Edge Island, Potfiller, Slab Backsplash
- Level: Main
Laundry
- Description: Open Shelving
- Level: Basement
Living room
- Description: Refinished Original Hardwoods With Original Fireplace
- Level: Main
Mud room
- Description: Drop Zone To Garage And Covered Patio
- Level: Main
Heating
- Forced Air
Cooling
- Central Air
Appliances
- Included: Dishwasher, Disposal, Dryer, Gas Water Heater, Microwave, Oven, Range, Range Hood, Refrigerator, Washer
Features
- Built-in Features, Eat-in Kitchen, Five Piece Bath, Kitchen Island, Open Floorplan, Primary Suite, Quartz Counters, Radon Mitigation System, Smart Thermostat, Walk-In Closet(s), Wet Bar
- Flooring: Carpet, Tile, Vinyl, Wood
- Windows: Double Pane Windows
- Basement: Finished
- Number of fireplaces: 2
- Fireplace features: Basement, Living Room
Interior area
- Total structure area: 3,316
- Total interior livable area: 3,316 sqft
- Finished area above ground: 1,658
- Finished area below ground: 1,458
Property
Parking
- Total spaces: 2
- Parking features: Oversized
- Attached garage spaces: 2
Features
- Levels: One
- Stories: 1
- Patio & porch: Covered, Front Porch, Patio
- Exterior features: Private Yard, Rain Gutters
- Fencing: Full
Lot
- Size: 0.29 Acres
- Features: Irrigated, Landscaped, Level, Sprinklers In Front, Sprinklers In Rear
Details
- Parcel number: 049118
- Special conditions: Standard
Construction
Type & style
- Home type: SingleFamily
- Architectural style: Mid-Century Modern
- Property subtype: Single Family Residence
Materials
- Brick, Frame, Wood Siding
- Roof: Metal,Other
Condition
- Updated/Remodeled
- Year built: 1958
Utilities & green energy
- Sewer: Public Sewer
- Water: Public
- Utilities for property: Cable Available, Electricity Connected, Natural Gas Connected
Community & neighborhood
Security
- Security features: Carbon Monoxide Detector(s), Radon Detector, Smoke Detector(s)
Location
- Region: Wheat Ridge
- Subdivision: Applewood Villages
Other
Other facts
- Listing terms: 1031 Exchange,Cash,Conventional,Jumbo,VA Loan
- Ownership: Corporation/Trust
- Road surface type: Paved
Price history
| Date | Event | Price |
|---|---|---|
| 10/25/2024 | Sold | $1,250,000+4.6%$377/sqft |
Source: | ||
| 9/29/2024 | Pending sale | $1,195,000$360/sqft |
Source: | ||
| 9/25/2024 | Listed for sale | $1,195,000+58.3%$360/sqft |
Source: | ||
| 6/18/2024 | Sold | $755,000+0.7%$228/sqft |
Source: Public Record Report a problem | ||
| 5/30/2024 | Pending sale | $750,000$226/sqft |
Source: | ||
Public tax history
| Year | Property taxes | Tax assessment |
|---|---|---|
| 2024 | $3,404 +12.2% | $42,468 |
| 2023 | $3,034 -1.5% | $42,468 +10.8% |
| 2022 | $3,079 +39.1% | $38,313 -2.8% |
Find assessor info on the county website
Neighborhood: 80033
Nearby schools
GreatSchools rating
- 7/10Prospect Valley Elementary SchoolGrades: K-5Distance: 0.3 mi
- 5/10Everitt Middle SchoolGrades: 6-8Distance: 0.6 mi
- 7/10Wheat Ridge High SchoolGrades: 9-12Distance: 0.6 mi
Schools provided by the listing agent
- Elementary: Prospect Valley
- Middle: Everitt
- High: Wheat Ridge
- District: Jefferson County R-1
Source: REcolorado. This data may not be complete. We recommend contacting the local school district to confirm school assignments for this home.
Get a cash offer in 3 minutes
Find out how much your home could sell for in as little as 3 minutes with a no-obligation cash offer.
Estimated market value$1,199,400
Get a cash offer in 3 minutes
Find out how much your home could sell for in as little as 3 minutes with a no-obligation cash offer.
Estimated market value
$1,199,400

