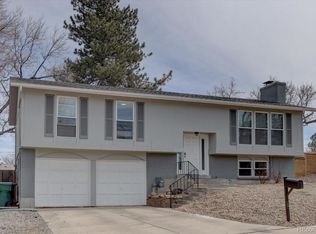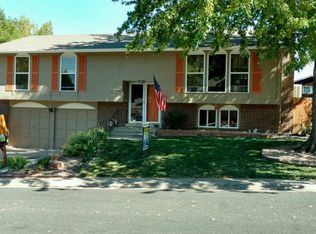Sold for $548,000 on 02/08/23
$548,000
10520 Romblon Way, Northglenn, CO 80234
3beds
2,376sqft
Single Family Residence
Built in 1968
0.27 Acres Lot
$550,400 Zestimate®
$231/sqft
$3,017 Estimated rent
Home value
$550,400
$523,000 - $578,000
$3,017/mo
Zestimate® history
Loading...
Owner options
Explore your selling options
What's special
Click the Virtual Tour link to view the 3D walkthrough. Step into this spectacular, turnkey tri-level home plus basement in Northglenn, and you will find an open floor plan with plenty of space, a west-facing home with lots of light, and upgrades throughout. The home was fully renovated in 2017, including a finished basement, granite-topped kitchen with stainless steel appliances, new windows, a new water heater, new radon mitigation, and a new driveway, with space to park your RV. The primary bedroom boasts an en-suite bath that was renovated this year to feature a marble shower and the bathroom fashioned in a mid-century style. The A/C was installed in 2020 with a UV system to eliminate bacteria. New light fixtures and new window coverings. This house sits on one of the largest lots in the neighborhood, and the expansive backyard will wow you! The trees were pruned last fall; xeriscaping was added to reduce water use, plus a designated fire pit area that houses the original 1960s fireplace. A new front-facing fence was installed in the fall. The main living/kitchen and the lower level recreational areas have a great flow for all entertaining. The home is walking distance to multiple parks, including Croke Reservoir. You do not want to miss out on this lovingly cared for and tranquil home!
Zillow last checked: 8 hours ago
Listing updated: September 13, 2023 at 03:41pm
Listed by:
Laura Michaud 970-817-1508,
Orchard Brokerage LLC
Bought with:
Jess Riley, 100086894
NAV Real Estate
Source: REcolorado,MLS#: 5739305
Facts & features
Interior
Bedrooms & bathrooms
- Bedrooms: 3
- Bathrooms: 3
- Full bathrooms: 2
- 1/2 bathrooms: 1
Primary bedroom
- Level: Upper
- Area: 150 Square Feet
- Dimensions: 10 x 15
Bedroom
- Level: Upper
- Area: 154 Square Feet
- Dimensions: 14 x 11
Bedroom
- Level: Upper
- Area: 100 Square Feet
- Dimensions: 10 x 10
Primary bathroom
- Level: Upper
- Area: 32 Square Feet
- Dimensions: 4 x 8
Bathroom
- Level: Lower
- Area: 35 Square Feet
- Dimensions: 7 x 5
Bathroom
- Level: Upper
- Area: 64 Square Feet
- Dimensions: 8 x 8
Bonus room
- Description: Currently Being Used As An Extra Bedroom
- Level: Basement
- Area: 462 Square Feet
- Dimensions: 21 x 22
Dining room
- Level: Main
- Area: 90 Square Feet
- Dimensions: 9 x 10
Family room
- Level: Lower
- Area: 462 Square Feet
- Dimensions: 21 x 22
Kitchen
- Level: Main
- Area: 126 Square Feet
- Dimensions: 9 x 14
Laundry
- Level: Lower
- Area: 42 Square Feet
- Dimensions: 7 x 6
Living room
- Level: Main
- Area: 308 Square Feet
- Dimensions: 14 x 22
Heating
- Forced Air
Cooling
- Central Air
Appliances
- Included: Dishwasher, Disposal, Microwave, Oven, Range, Refrigerator
- Laundry: In Unit
Features
- Eat-in Kitchen, Granite Counters, High Ceilings, High Speed Internet, Kitchen Island, Open Floorplan, Radon Mitigation System
- Flooring: Carpet, Laminate, Tile, Vinyl
- Windows: Double Pane Windows
- Basement: Finished
- Common walls with other units/homes: No Common Walls
Interior area
- Total structure area: 2,376
- Total interior livable area: 2,376 sqft
- Finished area above ground: 1,800
- Finished area below ground: 576
Property
Parking
- Total spaces: 1
- Parking features: Concrete
- Attached garage spaces: 1
Features
- Levels: Tri-Level
- Patio & porch: Patio
- Exterior features: Private Yard, Rain Gutters
- Fencing: Full
Lot
- Size: 0.27 Acres
- Features: Landscaped, Level
- Residential vegetation: Grassed, Xeriscaping
Details
- Parcel number: R0035678
- Zoning: Residential
- Special conditions: Standard
Construction
Type & style
- Home type: SingleFamily
- Architectural style: Traditional
- Property subtype: Single Family Residence
Materials
- Brick, Frame, Wood Siding
- Foundation: Slab
- Roof: Composition
Condition
- Year built: 1968
Utilities & green energy
- Sewer: Public Sewer
- Water: Public
- Utilities for property: Cable Available, Internet Access (Wired), Phone Available
Community & neighborhood
Location
- Region: Northglenn
- Subdivision: Northglenn Twenty Fourth Filing
Other
Other facts
- Listing terms: Cash,Conventional,FHA,VA Loan
- Ownership: Corporation/Trust
- Road surface type: Paved
Price history
| Date | Event | Price |
|---|---|---|
| 2/8/2023 | Sold | $548,000-7.1%$231/sqft |
Source: | ||
| 11/8/2022 | Sold | $590,000+66%$248/sqft |
Source: Public Record Report a problem | ||
| 4/3/2017 | Sold | $355,500$150/sqft |
Source: Public Record Report a problem | ||
Public tax history
| Year | Property taxes | Tax assessment |
|---|---|---|
| 2025 | $4,184 +0.9% | $32,880 -15.2% |
| 2024 | $4,146 +14% | $38,760 |
| 2023 | $3,637 | $38,760 +34.6% |
Find assessor info on the county website
Neighborhood: 80234
Nearby schools
GreatSchools rating
- 4/10Westview Elementary SchoolGrades: PK-5Distance: 0.4 mi
- 5/10Silver Hills Middle SchoolGrades: 6-8Distance: 2.6 mi
- 4/10Northglenn High SchoolGrades: 9-12Distance: 0.9 mi
Schools provided by the listing agent
- Elementary: Westview
- Middle: Silver Hills
- High: Northglenn
- District: Adams 12 5 Star Schl
Source: REcolorado. This data may not be complete. We recommend contacting the local school district to confirm school assignments for this home.
Get a cash offer in 3 minutes
Find out how much your home could sell for in as little as 3 minutes with a no-obligation cash offer.
Estimated market value
$550,400
Get a cash offer in 3 minutes
Find out how much your home could sell for in as little as 3 minutes with a no-obligation cash offer.
Estimated market value
$550,400

