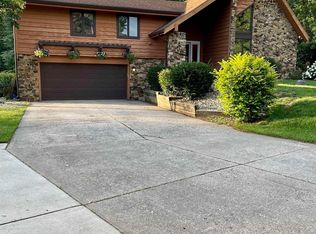3 BEDROOM 2 FULL BATH 2335 TOTAL SQUARE FOOT LIVING SPACE. ATTACHED 2 CAR GARAGE. MASTER BEDROOM w/ FULL BATH ON MAIN. FINISHED BASEMENT FAMILY ROOM FLOODED w/ NATURAL LIGHTING. NEW PAINT THROUGHOUT, RENOVATED KITCHEN w/ STAINLESS STEEL APPLIANCES, PANTRY, STONE COMPOSITE COUNTER-TOP & TILE FLOORING. DINING AREA FRENCH DOORS OPEN TO THE STUNNING 29 X 17 SUN ROOM w/ CATHEDRAL CEILING. THE SCENIC VIEW PROVIDES A RELAXING AMBIANCE. DETACHED 3 CAR GARAGE OUTBUILDING PROVIDES ROOM FOR EXTRA VEHICLES, WORKSHOP, MOWER, STORAGE & "TOYS". IF A WELL MAINTAINED HOME IN THE COUNTRY "CLOSE TO TOWN" IS WHAT YOU ARE LOOKING FOR, THIS IS IT! Buyer should measure rooms for their own satisfaction.
This property is off market, which means it's not currently listed for sale or rent on Zillow. This may be different from what's available on other websites or public sources.
