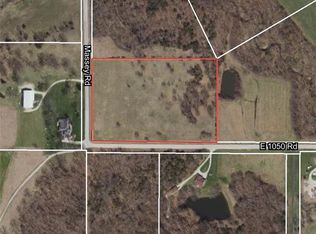This is the one your've been waiting for! Picturesque, modern home on 10 georgous acres with sweeping views of beautiful countryside from the front yard. Indoors you'll find an updated home with a well thought out floor plan. Double-door entry reveals a spacious and welcoming foyer with vaulted ceilings. Abundant windows bring natural light throughout. The heart of the home is the well equipped kitchen which features custom white cabinetry, and 2 islands! NEW oven & dishwasher in 2022-23. A chef's and entertainer's dream! The backyard is beautifully designed with a large deck, and 2023 professionally installed 30' swimming pool on a grassy lawn. Beyond you will enjoy gorgeous sunsets over fields of native prairie grass. This home boasts solar energy power, radiant floor heating throughout, and ICF construction which combine to make this home energy efficient and affordable to run. A GENERAC BACKUP GENERATOR protects against power outages. NEW HVAC in 2023. The outbuilding includes a heated 54 x 40 shop w/bath & office + a 60 x 60 machine shop/barn which could easily include horse stables or house your boat! You will fall in love with this amazing home and stunning acreage! Note: There is a 4th non-conforming Bedroom on the 2nd floor. 2025-06-04
This property is off market, which means it's not currently listed for sale or rent on Zillow. This may be different from what's available on other websites or public sources.
