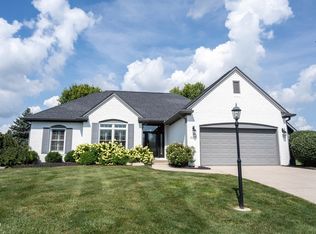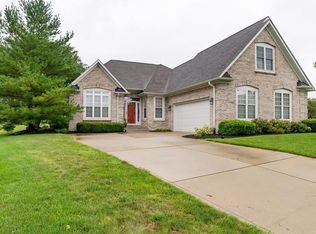Sold
$584,500
10520 Inverness Ct, Fishers, IN 46037
3beds
3,186sqft
Residential, Single Family Residence
Built in 2002
0.34 Acres Lot
$584,200 Zestimate®
$183/sqft
$2,699 Estimated rent
Home value
$584,200
$555,000 - $613,000
$2,699/mo
Zestimate® history
Loading...
Owner options
Explore your selling options
What's special
Welcome to this beautifully and thoughtfully updated 3-bedroom, 2-bath home nestled on the scenic Ironwood Golf Course in highly sought-after Windermere Villas. This home is truly like new! With its inviting curb appeal, lush landscaping, and cul-de-sac location, this home offers both privacy and stunning views. Step inside to discover a fantastic floor plan designed for both everyday living and entertaining. The updated kitchen features gorgeous quartz counters and flows effortlessly into the dining and living spaces. A separate study and a sunroom add versatility-perfect for working from home or enjoying the serene surroundings year-round. Retreat to the spacious primary suite with a fully updated bath, complete with a large step-in shower, soaking tub, and double sinks. Each bedroom boasts a walk-in closet, plus two additional walk-in hall closets provide abundant storage. Outdoor living shines here with a pergola-covered patio and beautiful landscaping overlooking the golf course. The oversized 2-car garage is a dream, with an epoxy floor, workbench, and cabinets. All of this in a premier Fishers location-just minutes from the brand-new rec center with an indoor walking track, as well as the vibrant dining, shopping, and entertainment district. A true gem in Windermere Villas!
Zillow last checked: 8 hours ago
Listing updated: October 23, 2025 at 06:59am
Listing Provided by:
Jeanne Morton 317-509-1114,
CENTURY 21 Scheetz
Bought with:
Charles Barker
United Real Estate Indpls
Source: MIBOR as distributed by MLS GRID,MLS#: 22052509
Facts & features
Interior
Bedrooms & bathrooms
- Bedrooms: 3
- Bathrooms: 2
- Full bathrooms: 2
- Main level bathrooms: 2
- Main level bedrooms: 2
Primary bedroom
- Level: Main
- Area: 210 Square Feet
- Dimensions: 15X14
Bedroom 2
- Level: Main
- Area: 156 Square Feet
- Dimensions: 12X13
Bedroom 3
- Level: Upper
- Area: 450 Square Feet
- Dimensions: 25X18
Breakfast room
- Level: Main
- Area: 130 Square Feet
- Dimensions: 13X10
Dining room
- Level: Main
- Area: 156 Square Feet
- Dimensions: 12x13
Great room
- Level: Main
- Area: 352 Square Feet
- Dimensions: 22X16
Kitchen
- Level: Main
- Area: 168 Square Feet
- Dimensions: 14X12
Laundry
- Level: Main
- Area: 64 Square Feet
- Dimensions: 08X08
Library
- Level: Main
- Area: 110 Square Feet
- Dimensions: 10X11
Sun room
- Features: Tile-Ceramic
- Level: Main
- Area: 304 Square Feet
- Dimensions: 19X16
Heating
- Forced Air, Natural Gas
Cooling
- Central Air
Appliances
- Included: Electric Cooktop, Dishwasher, Disposal, Exhaust Fan, Microwave, Electric Oven, Refrigerator, Gas Water Heater, Water Purifier, Water Softener Owned
- Laundry: Main Level
Features
- Built-in Features, High Ceilings, Tray Ceiling(s), Hardwood Floors, Walk-In Closet(s), Breakfast Bar, Ceiling Fan(s), Double Vanity, High Speed Internet
- Flooring: Hardwood
- Windows: Wood Work Painted
- Has basement: No
- Number of fireplaces: 1
- Fireplace features: Gas Log, Gas Starter, Great Room
Interior area
- Total structure area: 3,186
- Total interior livable area: 3,186 sqft
Property
Parking
- Total spaces: 2
- Parking features: Attached
- Attached garage spaces: 2
Features
- Levels: One and One Half
- Stories: 1
- Patio & porch: Covered, Patio
- Exterior features: Sprinkler System
- Has view: Yes
- View description: Golf Course
Lot
- Size: 0.34 Acres
- Features: Cul-De-Sac, On Golf Course
Details
- Parcel number: 291509005007000020
- Special conditions: Defects/None Noted
- Horse amenities: None
Construction
Type & style
- Home type: SingleFamily
- Architectural style: Ranch
- Property subtype: Residential, Single Family Residence
Materials
- Brick, Wood Siding
- Foundation: Crawl Space
Condition
- Updated/Remodeled
- New construction: No
- Year built: 2002
Utilities & green energy
- Water: Public
Community & neighborhood
Security
- Security features: Security System Owned
Location
- Region: Fishers
- Subdivision: Windermere Villas
HOA & financial
HOA
- Has HOA: Yes
- HOA fee: $510 annually
- Amenities included: Insurance, Maintenance, Tennis Court(s)
- Services included: Association Home Owners, Entrance Common, Insurance, Maintenance, Tennis Court(s)
- Association phone: 317-915-0400
Price history
| Date | Event | Price |
|---|---|---|
| 10/21/2025 | Sold | $584,500$183/sqft |
Source: | ||
| 9/21/2025 | Pending sale | $584,500$183/sqft |
Source: | ||
| 9/18/2025 | Listed for sale | $584,500+71.4%$183/sqft |
Source: | ||
| 4/10/2006 | Sold | $341,000$107/sqft |
Source: | ||
Public tax history
Tax history is unavailable.
Find assessor info on the county website
Neighborhood: 46037
Nearby schools
GreatSchools rating
- 8/10Lantern Road Elementary SchoolGrades: PK-4Distance: 2.2 mi
- 7/10Riverside Jr HighGrades: 7-8Distance: 4.8 mi
- 10/10Hamilton Southeastern High SchoolGrades: 9-12Distance: 3.6 mi
Get a cash offer in 3 minutes
Find out how much your home could sell for in as little as 3 minutes with a no-obligation cash offer.
Estimated market value
$584,200

