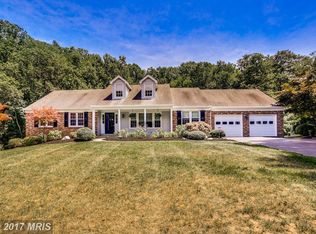Brick and siding, brick front, two foot extension at front of house, side entry two car garage, central speaker system in family room. Master bedroom 20 x15, second bedroom 12 x 12, Third bedroom 14 x11, and fourth bedroom 13 x 10. Large main level library/study 15 x12, Living room 18 x 15, Dining Room 14 x 12, Kitchen 20 x 14 and Family Room 19 x13, ceiling fan in family room, new tiles in master bathroom and soak tub, re-grouted neutral tiles in other bathrooms, roof replaced, driveway dug, removed and new driveway installed, two garage doors with remote control and exterior keypad, all carpeting is new, plush and neutral throughout the house, new kitchen Silestone countertops, new stainless steel sink, faucet and garbage disposal, ice-maker in kitchen new corner shower, new commode and sink in master bathroom, new commode seats in all bathrooms, new washer/dryer hook-up in mudroom in addition to hook-up in lower level, deck and siding power washed and stained in neutral color, beautiful sliding door leading to the deck from the kitchen, FP mantel, shades, blinds, drapes, interior of house recently painted in neutral color as well as front pillars and pillar bases, all smoke detectors tested and one replaced, new gutter guards in front of house and new gutters, generous closet space in foyer and upper level, powder room in foyer with new mirror and Moen faucet, neutral ceramic floor in kitchen, mudroom and butler pantry, attic access, lower level is spacious with walk-up to yard, bathroom rough-in and washer/dryer hook-up, central air-conditioning replaced 5 years ago, hot water heater replaced. FIOS Internet connected, two internet connections, cable TV. Neighborhood Description Our neighborhood has a history of 20 years with a diverse group of individuals who are caring, compassionate and helpful. We have a range of age groups from the very young to some senior citizens. Community Association dues are only $12/- annually. We have two association meetings with socialization and food and two children's activities - Halloween parade and Christmas carols. The proximity of schools, hospitals, grocery stores, library and postoffices make it most convenient to live. There is only one entrance to the neighborhood. There has been hardly any incidence of crime.
This property is off market, which means it's not currently listed for sale or rent on Zillow. This may be different from what's available on other websites or public sources.
