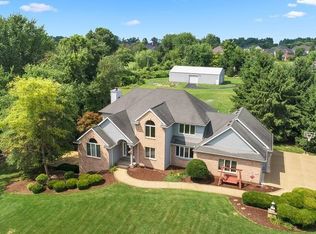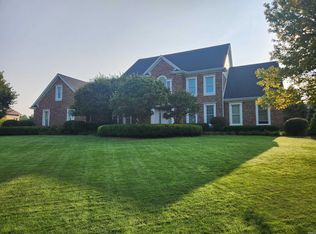COVINGTON OASIS - Tucked away on 4.6+ secluded acres yet in the heart of everything, sits this sweetheart ranch+barn combo that will steal your heart & soul. Located on the Aboite Trails, the 4 BR, 3 BA quality-built ranch (3600 sq/ft) w/covered front porch, hardwood floors, wood burning fireplaces, wooden beamed ceilings, open-concept kitchen w/breakfast nook, butcher block island, farmhouse sink, bay window & dreamy storage is bathed in sunlight & overlooks lush lawn, mature trees for privacy and boasts multiple patios and spaces for entertaining. The large master suite features tons of windows and light, a cozy bay window, renovated master bath with stone counter tops, dual sunken sinks, walk-in shower and walk-in closets. Bedrooms 2 & 3 have built-in shelving/cabinets and share a large Jack ân Jill bathroom. Youâll love the coffered ceilings in bedroom #4 (currently being used as a den) overlooking the massive front yard. Follow the covered walkway to Second Chance Barn, a 2-story, 2500+ sq. ft. barn + 3.5 bay/6-car over-sized garage slice of perfection w/salvaged barn beams. Downstairs, the car bays, epoxy finished floors & carport w/sliding door share space with a sweet he/she cave! Upstairs, youâll swoon over the great room w/cathedral ceiling, loft area, 2 bedrooms, full bath & 2 large closets - an entertainerâs paradise. What we love: Hello, the BARN!? And not to mention the sweet salvaged saloon near the back of the property.
This property is off market, which means it's not currently listed for sale or rent on Zillow. This may be different from what's available on other websites or public sources.


