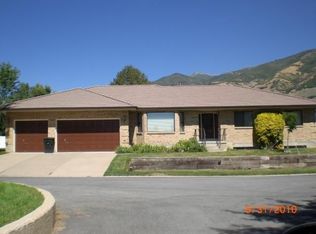Rare find with the east bench of Farmington home in Somerset Hollow! This home has been remodeled throughout...you will feel like you are walking into Pottery Barn! This home is perfect for family gatherings and entertaining! Vaulted ceilings invite you in to a large living room and let so much natural light in. Beautiful white gourmet kitchen with lots of cabinet space, granite countertops, large bar and semi-formal dining that walks out to private multi-level deck. Two family rooms, one has a wet bar. Spacious master suite offers walk-in closet, newly updated shower and double vanity. New roof and AC unit. Close to freeway access and Cherry Hills Water Park! HOA offers a pool, tennis courts, playground and picnic areas. Hurry...you don't see many homes in this price range in this sub-division! Square footage figures are provided as a courtesy estimate only and were obtained from County Records. Buyer is advised to obtain an independent measurement.
This property is off market, which means it's not currently listed for sale or rent on Zillow. This may be different from what's available on other websites or public sources.

