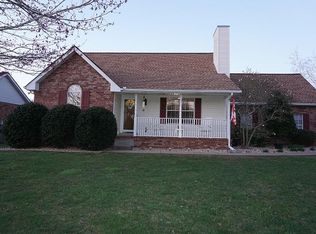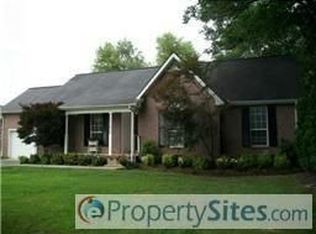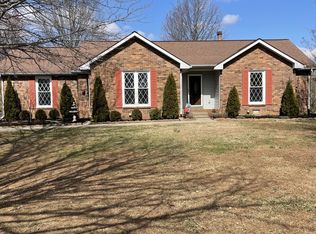Closed
$432,500
1052 Tinnell Rd, Mount Juliet, TN 37122
3beds
1,890sqft
Single Family Residence, Residential
Built in 1993
0.57 Acres Lot
$459,400 Zestimate®
$229/sqft
$2,330 Estimated rent
Home value
$459,400
$436,000 - $482,000
$2,330/mo
Zestimate® history
Loading...
Owner options
Explore your selling options
What's special
Location, location, location! This one is perfectly situated on a large private lot only minutes from all the shopping and restaurants at Providence as well I-40 access to Nashville. Even though you are close to everything, you will never want to leave the incredible back porch and yard- including a cherry tree and 3 apple trees. Great for entertaining or lounging, the outdoor space is beautiful with lots of room for upgrades like a pool or garden. Indoors, the living area is open to the dining and kitchen space and connected to the back porch. The fireplace is the focal point of the down stairs living room and the sellers are open to leaving the mounted TV. The bonus room upstairs gives you another place to gather with family or friends. Join the rest of the cool kids in Mt Juliet today!
Zillow last checked: 8 hours ago
Listing updated: April 18, 2023 at 09:42am
Listing Provided by:
Elizabeth Smith 615-668-7188,
RE/MAX Choice Properties
Bought with:
Blake Berry, 303413
Team Wilson Real Estate Partners
Source: RealTracs MLS as distributed by MLS GRID,MLS#: 2495640
Facts & features
Interior
Bedrooms & bathrooms
- Bedrooms: 3
- Bathrooms: 3
- Full bathrooms: 2
- 1/2 bathrooms: 1
- Main level bedrooms: 1
Bedroom 1
- Area: 156 Square Feet
- Dimensions: 12x13
Bedroom 2
- Area: 110 Square Feet
- Dimensions: 11x10
Bedroom 3
- Area: 110 Square Feet
- Dimensions: 11x10
Bonus room
- Features: Second Floor
- Level: Second Floor
- Area: 192 Square Feet
- Dimensions: 16x12
Kitchen
- Features: Eat-in Kitchen
- Level: Eat-in Kitchen
- Area: 176 Square Feet
- Dimensions: 22x8
Living room
- Area: 228 Square Feet
- Dimensions: 19x12
Heating
- Central, Electric
Cooling
- Central Air, Electric
Appliances
- Included: Dishwasher, Microwave, Electric Oven, Range
- Laundry: Utility Connection
Features
- Ceiling Fan(s), Walk-In Closet(s), Primary Bedroom Main Floor
- Flooring: Carpet, Wood, Laminate
- Basement: Crawl Space
- Number of fireplaces: 1
- Fireplace features: Living Room
Interior area
- Total structure area: 1,890
- Total interior livable area: 1,890 sqft
- Finished area above ground: 1,890
Property
Parking
- Total spaces: 6
- Parking features: Garage Faces Side, Aggregate
- Garage spaces: 2
- Uncovered spaces: 4
Features
- Levels: One
- Stories: 2
- Patio & porch: Deck, Covered, Porch
- Fencing: Privacy
Lot
- Size: 0.57 Acres
- Dimensions: 86 x 267
- Features: Level
Details
- Parcel number: 099N C 01400 000
- Special conditions: Standard
- Other equipment: Satellite Dish
Construction
Type & style
- Home type: SingleFamily
- Architectural style: Traditional
- Property subtype: Single Family Residence, Residential
Materials
- Brick
- Roof: Shingle
Condition
- New construction: No
- Year built: 1993
Utilities & green energy
- Sewer: Septic Tank
- Water: Public
- Utilities for property: Electricity Available, Water Available
Community & neighborhood
Location
- Region: Mount Juliet
- Subdivision: Tinnell Valley 4
Price history
| Date | Event | Price |
|---|---|---|
| 4/17/2023 | Sold | $432,500-2.1%$229/sqft |
Source: | ||
| 3/12/2023 | Contingent | $442,000$234/sqft |
Source: | ||
| 3/10/2023 | Listed for sale | $442,000+55.1%$234/sqft |
Source: | ||
| 7/27/2018 | Sold | $285,000+3.7%$151/sqft |
Source: Public Record Report a problem | ||
| 6/23/2018 | Listed for sale | $274,900+37.5%$145/sqft |
Source: Post and Company Real Estate #1943480 Report a problem | ||
Public tax history
| Year | Property taxes | Tax assessment |
|---|---|---|
| 2024 | $1,429 | $74,850 |
| 2023 | $1,429 | $74,850 |
| 2022 | $1,429 | $74,850 |
Find assessor info on the county website
Neighborhood: 37122
Nearby schools
GreatSchools rating
- 8/10Gladeville Elementary SchoolGrades: PK-5Distance: 4.2 mi
- 8/10Gladeville Middle SchoolGrades: 6-8Distance: 3.6 mi
- 7/10Wilson Central High SchoolGrades: 9-12Distance: 5.4 mi
Schools provided by the listing agent
- Elementary: Gladeville Elementary
- Middle: Gladeville Middle School
- High: Wilson Central High School
Source: RealTracs MLS as distributed by MLS GRID. This data may not be complete. We recommend contacting the local school district to confirm school assignments for this home.
Get a cash offer in 3 minutes
Find out how much your home could sell for in as little as 3 minutes with a no-obligation cash offer.
Estimated market value
$459,400
Get a cash offer in 3 minutes
Find out how much your home could sell for in as little as 3 minutes with a no-obligation cash offer.
Estimated market value
$459,400


