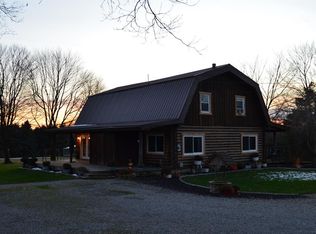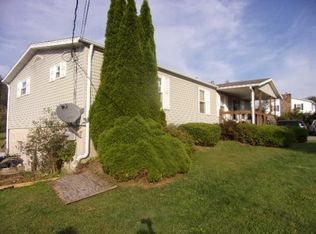Sold for $174,600 on 08/15/25
$174,600
1052 Spruce Rd, Summerville, PA 15864
3beds
1,222sqft
Residential
Built in 1977
1.4 Acres Lot
$174,800 Zestimate®
$143/sqft
$1,763 Estimated rent
Home value
$174,800
Estimated sales range
Not available
$1,763/mo
Zestimate® history
Loading...
Owner options
Explore your selling options
What's special
The Magical thing about Home is, it Feels Good to Leave and Feels Even Better to Return! Discover your own Magic in this 3 Bedroom, 2.5 Bath Ranch with 3-car Garage on 1.4 Acres in Limestone Township! The 32-handle, “Wide Open” Kitchen W/Range, Refrigerator, Double Bowl Sink and adjacent Dining Area can handle any meal. The sliding glass door, just off the Kitchen, permits easy access to the large 20 x 12 Deck overlooking the Exceptional Southern Facing Rear Yard that's ideal for Entertaining or Grilling!. The Main Floor is complete with 3 Large Bedrooms, 1 Full Bath and Bath. The Lower Level is highlighted with a Family Room warmed with by a Wood Stove, 1 Full Bath, an Entertaining Room with Bar and the Utility Room. Gas Furnace is less than 10-years old, Gas Water Heater is 2 years old and the Metal Roof is 6 years old. Easy Access to RT 36, I-80 and everything Clarion or New Bethlehem. Call today and schedule your visit to “The Magic Called Home”!
Zillow last checked: 8 hours ago
Listing updated: August 26, 2025 at 08:37am
Listed by:
Michael Wise,
Coldwell Banker BURNS & BURNS,
Elsa Ortiz,
Coldwell Banker BURNS & BURNS
Bought with:
Elsa Ortiz, RS266321
Coldwell Banker BURNS & BURNS
Source: Allegheny Valley BOR,MLS#: 161372
Facts & features
Interior
Bedrooms & bathrooms
- Bedrooms: 3
- Bathrooms: 3
- Full bathrooms: 2
- 1/2 bathrooms: 1
Heating
- Forced Air, Wall Furnace, Other
Cooling
- Central Air
Appliances
- Included: Dryer, Range, Refrigerator, Water Softener
- Laundry: W/D Hook Up
Features
- Main Level Bedroom
- Flooring: Laminate
- Basement: Finished,Full,Walk-Out Access
- Has fireplace: Yes
- Fireplace features: Wood Burning Stove
Interior area
- Total structure area: 1,222
- Total interior livable area: 1,222 sqft
Property
Parking
- Total spaces: 3
- Parking features: 3 Car, Detached, Garage Door Opener, Oversized, Driveway
- Garage spaces: 3
- Has uncovered spaces: Yes
Features
- Levels: One
- Stories: 1
- Patio & porch: Deck, Porch
Lot
- Size: 1.40 Acres
- Dimensions: 367 x166
Details
- Additional structures: Garage
- Parcel number: 16079024
- Zoning: No Zoning
Construction
Type & style
- Home type: SingleFamily
- Architectural style: R-Ranch,Ranch
- Property subtype: Residential
Materials
- Block, Frame, Aluminum Siding, Brick
- Roof: Metal
Condition
- Year built: 1977
Utilities & green energy
- Electric: 100 Amp Service
- Sewer: Septic Tank
- Water: Well
- Utilities for property: Cable Available
Community & neighborhood
Location
- Region: Summerville
Price history
| Date | Event | Price |
|---|---|---|
| 8/15/2025 | Sold | $174,600-8.1%$143/sqft |
Source: Public Record Report a problem | ||
| 6/14/2025 | Contingent | $189,900$155/sqft |
Source: Allegheny Valley BOR #161372 Report a problem | ||
| 5/5/2025 | Price change | $189,900-3.1%$155/sqft |
Source: Allegheny Valley BOR #161372 Report a problem | ||
| 4/10/2025 | Listed for sale | $195,900$160/sqft |
Source: Allegheny Valley BOR #161372 Report a problem | ||
Public tax history
| Year | Property taxes | Tax assessment |
|---|---|---|
| 2025 | $2,288 | $26,390 |
| 2024 | -- | $26,390 |
| 2023 | $2,204 +2.5% | $26,390 |
Find assessor info on the county website
Neighborhood: 15864
Nearby schools
GreatSchools rating
- 7/10Clarion-Limestone El SchoolGrades: PK-6Distance: 3.7 mi
- 6/10Clarion-Limestone Area Junior-Senior High SchoolGrades: 7-12Distance: 3.7 mi
Schools provided by the listing agent
- District: Clarion-Limestone
Source: Allegheny Valley BOR. This data may not be complete. We recommend contacting the local school district to confirm school assignments for this home.

Get pre-qualified for a loan
At Zillow Home Loans, we can pre-qualify you in as little as 5 minutes with no impact to your credit score.An equal housing lender. NMLS #10287.

