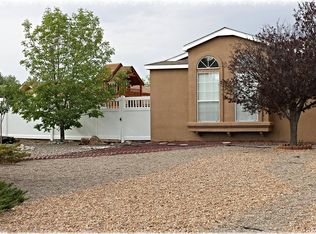Sold
Price Unknown
1052 Sandia Vista Rd NE, Rio Rancho, NM 87144
3beds
1,535sqft
Single Family Residence
Built in 1991
-- sqft lot
$322,200 Zestimate®
$--/sqft
$2,092 Estimated rent
Home value
$322,200
$293,000 - $354,000
$2,092/mo
Zestimate® history
Loading...
Owner options
Explore your selling options
What's special
Step into this stunning home, perfectly positioned to capture panoramic views of the Sandia Mountains. The interior boasts beautiful hardwood floors in the main living area, complemented by tile and laminate flooring throughout--no carpet anywhere! The private primary suite features vaulted ceilings, a spacious ambiance, and a luxurious en suite with a double vanity and upgraded showers in both bathrooms.Enjoy cooking in the cozy kitchen with an adjacent breakfast nook, while the formal dining area off the main living space makes entertaining a breeze. The elevated backyard offers unparalleled mountain views, featuring low-maintenance artificial turf, xeriscaping, and a private gazebo with a Jacuzzi--ideal for relaxation.
Zillow last checked: 8 hours ago
Listing updated: February 16, 2025 at 09:01am
Listed by:
Bernadette Marie Chavez 505-917-5392,
Realty One Group Concierge
Bought with:
Eva M Reyes-Gutierrez, 46679
NM Home Team Realty
Source: SWMLS,MLS#: 1070463
Facts & features
Interior
Bedrooms & bathrooms
- Bedrooms: 3
- Bathrooms: 2
- Full bathrooms: 2
Primary bedroom
- Level: Main
- Area: 165
- Dimensions: 15 x 11
Bedroom 2
- Level: Main
- Area: 110
- Dimensions: 11 x 10
Dining room
- Level: Main
- Area: 100
- Dimensions: 10 x 10
Kitchen
- Level: Main
- Area: 240
- Dimensions: 20 x 12
Living room
- Level: Main
- Area: 315
- Dimensions: 21 x 15
Heating
- Central, Forced Air
Cooling
- Refrigerated
Appliances
- Included: Refrigerator, Water Softener Owned
- Laundry: Washer Hookup, Electric Dryer Hookup, Gas Dryer Hookup
Features
- Breakfast Area, Ceiling Fan(s), Separate/Formal Dining Room, Dual Sinks, Main Level Primary, Shower Only, Separate Shower
- Flooring: Laminate, Tile, Wood
- Windows: Double Pane Windows, Insulated Windows
- Has basement: No
- Has fireplace: No
Interior area
- Total structure area: 1,535
- Total interior livable area: 1,535 sqft
Property
Parking
- Total spaces: 2
- Parking features: Garage
- Garage spaces: 2
Features
- Levels: One
- Stories: 1
- Exterior features: Hot Tub/Spa, Private Yard
- Has spa: Yes
- Fencing: Wall
Details
- Parcel number: R058905
- Zoning description: R-1
Construction
Type & style
- Home type: SingleFamily
- Architectural style: Ranch
- Property subtype: Single Family Residence
Materials
- Frame, Stucco
- Roof: Pitched
Condition
- Resale
- New construction: No
- Year built: 1991
Utilities & green energy
- Sewer: Public Sewer
- Water: Public
- Utilities for property: Electricity Connected, Natural Gas Connected, Sewer Connected, Water Connected
Green energy
- Energy generation: Solar
Community & neighborhood
Location
- Region: Rio Rancho
Other
Other facts
- Listing terms: Cash,Conventional,FHA
Price history
| Date | Event | Price |
|---|---|---|
| 2/13/2025 | Sold | -- |
Source: | ||
| 1/20/2025 | Pending sale | $335,000$218/sqft |
Source: | ||
| 1/3/2025 | Price change | $335,000-3.2%$218/sqft |
Source: | ||
| 12/9/2024 | Price change | $346,000-1.1%$225/sqft |
Source: | ||
| 10/21/2024 | Price change | $350,000-1.4%$228/sqft |
Source: | ||
Public tax history
| Year | Property taxes | Tax assessment |
|---|---|---|
| 2025 | $1,886 +12.6% | $54,039 +3% |
| 2024 | $1,675 +3% | $52,465 +3% |
| 2023 | $1,625 +2.3% | $50,936 +3% |
Find assessor info on the county website
Neighborhood: River's Edge
Nearby schools
GreatSchools rating
- 7/10Enchanted Hills Elementary SchoolGrades: K-5Distance: 0.9 mi
- 8/10Mountain View Middle SchoolGrades: 6-8Distance: 3.8 mi
- 7/10V Sue Cleveland High SchoolGrades: 9-12Distance: 3.3 mi
Schools provided by the listing agent
- Elementary: Enchanted Hills
- Middle: Mountain View
- High: V. Sue Cleveland
Source: SWMLS. This data may not be complete. We recommend contacting the local school district to confirm school assignments for this home.
Get a cash offer in 3 minutes
Find out how much your home could sell for in as little as 3 minutes with a no-obligation cash offer.
Estimated market value$322,200
Get a cash offer in 3 minutes
Find out how much your home could sell for in as little as 3 minutes with a no-obligation cash offer.
Estimated market value
$322,200
