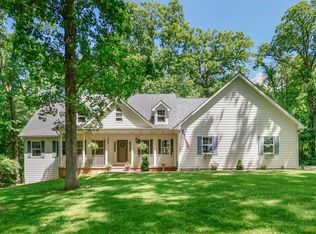Closed
$577,500
1052 Saint Clair Rd, Valparaiso, IN 46385
3beds
2,104sqft
Single Family Residence
Built in 2002
1.38 Acres Lot
$600,400 Zestimate®
$274/sqft
$2,784 Estimated rent
Home value
$600,400
$528,000 - $684,000
$2,784/mo
Zestimate® history
Loading...
Owner options
Explore your selling options
What's special
GORGEOUS RANCH HOME ON OVER AN ACRE OF WOODED PRIVACY! NEW ROOF 4/2025!Welcome to your private retreat! This stunning ranch home is surrounded by mature trees on over an acre of land, offering a serene and secluded setting. The exterior features low maintenance Hardieplank siding and brick, complemented by professional landscaping and irrigation system for effortless curb appeal.Enjoy the ease of main-level living with a split-ranch design. Beautiful birch hardwood floors flow throughout the main areas. The large great room boasts a tray ceiling and double sided FP connecting to the beautiful 4 seasons room where you can relax and enjoy the peaceful views of your private backyard. Large country kitchen with dinette boasts some stainless newer appliances. 2 large bedrooms share full bath while primary suite boasts en-suite bath and walk in closet. A dedicated office/den, large laundry room, and half bath complete the main level. Huge basement includes rough-in for future finishing, offering endless possibilities. 3.5 car garage features an extended third bay. Large storage shed for more storage space. Windows have been meticulously upkept--some are brand new. Ancillary windows provided in basement for when needed).CENTRAL VAC, newer front door. Located close to town but with a truly private feel, this home is the perfect blend of convenience and seclusion.
Zillow last checked: 8 hours ago
Listing updated: June 13, 2025 at 01:06pm
Listed by:
Heather Bahl,
Better Homes and Gardens Real 219-999-8990
Bought with:
Daniel Sisk, RB14042347
Century 21 Circle
Source: NIRA,MLS#: 818250
Facts & features
Interior
Bedrooms & bathrooms
- Bedrooms: 3
- Bathrooms: 3
- Full bathrooms: 2
- 1/2 bathrooms: 1
Primary bedroom
- Area: 197.54
- Dimensions: 14.11 x 14.0
Bedroom 2
- Area: 145.32
- Dimensions: 12.11 x 12.0
Bedroom 3
- Area: 145.32
- Dimensions: 12.11 x 12.0
Den
- Description: Office or Dining room
- Area: 146.32
- Dimensions: 12.4 x 11.8
Dining room
- Description: Dinette
- Area: 158.57
- Dimensions: 15.7 x 10.1
Great room
- Area: 276.92
- Dimensions: 17.2 x 16.1
Kitchen
- Area: 135.3
- Dimensions: 12.3 x 11.0
Laundry
- Area: 80.43
- Dimensions: 14.11 x 5.7
Other
- Description: Sun Room/4 seasons/ FP
- Area: 141.11
- Dimensions: 13.7 x 10.3
Heating
- Forced Air, Natural Gas
Appliances
- Included: Dishwasher, Range, Water Softener Owned, Washer, Refrigerator, Microwave, Dryer
- Laundry: Laundry Room, Main Level
Features
- Eat-in Kitchen, Tray Ceiling(s), Soaking Tub
- Basement: Bath/Stubbed,Storage Space,Sump Pump
- Number of fireplaces: 1
- Fireplace features: Gas, Great Room
Interior area
- Total structure area: 2,104
- Total interior livable area: 2,104 sqft
- Finished area above ground: 2,104
Property
Parking
- Total spaces: 3.5
- Parking features: Additional Parking, Driveway, Paved, Oversized, Garage Faces Side, Garage Door Opener, Attached
- Attached garage spaces: 3.5
- Has uncovered spaces: Yes
Features
- Levels: One
- Patio & porch: Covered, Patio, Front Porch
- Exterior features: Fire Pit, Private Yard, Rain Gutters
- Has view: Yes
- View description: Trees/Woods
Lot
- Size: 1.38 Acres
- Features: Back Yard, Wooded, Sprinklers In Front, Sprinklers In Rear, Front Yard, Private, Paved, Landscaped
Details
- Parcel number: 640902252012000003
Construction
Type & style
- Home type: SingleFamily
- Property subtype: Single Family Residence
Condition
- New construction: No
- Year built: 2002
Utilities & green energy
- Sewer: Septic Tank
- Water: Well
Community & neighborhood
Location
- Region: Valparaiso
- Subdivision: Warren Woods
Other
Other facts
- Listing agreement: Exclusive Right To Sell
- Listing terms: Cash,VA Loan,FHA,Conventional
Price history
| Date | Event | Price |
|---|---|---|
| 6/13/2025 | Sold | $577,500-2.1%$274/sqft |
Source: | ||
| 4/5/2025 | Pending sale | $589,900$280/sqft |
Source: | ||
| 4/3/2025 | Contingent | $589,900$280/sqft |
Source: | ||
| 4/1/2025 | Listed for sale | $589,900$280/sqft |
Source: | ||
Public tax history
| Year | Property taxes | Tax assessment |
|---|---|---|
| 2024 | $3,887 +0.5% | $467,400 +4.5% |
| 2023 | $3,870 +7% | $447,200 +8.7% |
| 2022 | $3,615 +0.7% | $411,500 +16.8% |
Find assessor info on the county website
Neighborhood: 46385
Nearby schools
GreatSchools rating
- 8/10Cooks Corners Elementary SchoolGrades: K-5Distance: 1.1 mi
- 8/10Benjamin Franklin Middle SchoolGrades: 6-8Distance: 2.9 mi
- 10/10Valparaiso High SchoolGrades: 9-12Distance: 1.6 mi
Get a cash offer in 3 minutes
Find out how much your home could sell for in as little as 3 minutes with a no-obligation cash offer.
Estimated market value$600,400
Get a cash offer in 3 minutes
Find out how much your home could sell for in as little as 3 minutes with a no-obligation cash offer.
Estimated market value
$600,400
