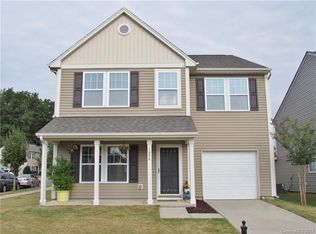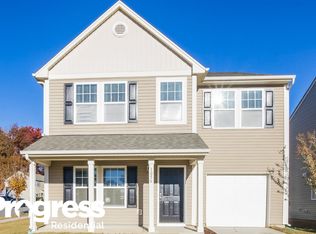Closed
$360,000
1052 Ramsgate Dr SW, Concord, NC 28025
4beds
2,139sqft
Single Family Residence
Built in 2010
0.12 Acres Lot
$356,100 Zestimate®
$168/sqft
$2,072 Estimated rent
Home value
$356,100
$338,000 - $374,000
$2,072/mo
Zestimate® history
Loading...
Owner options
Explore your selling options
What's special
This beautiful home offers over 2,100 sqft of living area. You'll love the primary suite on the main floor, complete with a large ensuite bathroom, a relaxing soaking tub, and a separate shower. 3 additional bedrooms upstairs with their own loft living area give ample room for everyone.
The open floor plan of this home creates a warm and inviting atmosphere with a 2-story living room and a cozy fireplace that flows into the dining area and well appointed kitchen with granite countertops, gas range and pantry. The kitchen also opens to the backyard and patio which is fully enclosed by a 6ft privacy fence installed last year. It is ready for summer bbqs and furry friends. The 1-car garage adds an extra layer of convenience to your lifestyle.
Don't miss out on the opportunity to make this home your own. With it's ample space, perfect layout and convenient location this one has everything. Schedule a viewing today and grab it before it's gone.
Zillow last checked: 8 hours ago
Listing updated: April 13, 2023 at 06:44pm
Listing Provided by:
Stephanie Hartman stephanie@myHartmanLiving.com,
COMPASS
Bought with:
Rhonda Gibbons
Savvy + Co Real Estate
Source: Canopy MLS as distributed by MLS GRID,MLS#: 4006282
Facts & features
Interior
Bedrooms & bathrooms
- Bedrooms: 4
- Bathrooms: 3
- Full bathrooms: 2
- 1/2 bathrooms: 1
- Main level bedrooms: 1
Primary bedroom
- Features: Ceiling Fan(s), Walk-In Closet(s)
- Level: Main
Primary bedroom
- Level: Main
Bedroom s
- Level: Upper
Bedroom s
- Level: Upper
Bathroom full
- Features: Garden Tub, Walk-In Closet(s)
- Level: Main
Bathroom half
- Level: Main
Bathroom full
- Level: Upper
Bathroom full
- Level: Main
Bathroom half
- Level: Main
Bathroom full
- Level: Upper
Dining area
- Level: Main
Dining area
- Level: Main
Great room
- Features: Ceiling Fan(s), Open Floorplan
- Level: Main
Great room
- Level: Main
Kitchen
- Level: Main
Kitchen
- Level: Main
Laundry
- Level: Main
Laundry
- Level: Main
Loft
- Level: Upper
Loft
- Level: Upper
Utility room
- Level: Upper
Utility room
- Level: Upper
Heating
- Forced Air, Natural Gas
Cooling
- Central Air
Appliances
- Included: Dishwasher, Disposal, Gas Range, Gas Water Heater, Microwave
- Laundry: Electric Dryer Hookup, Main Level
Features
- Breakfast Bar, Soaking Tub, Open Floorplan, Pantry, Storage, Walk-In Closet(s)
- Flooring: Carpet, Tile
- Windows: Insulated Windows
- Has basement: No
- Fireplace features: Gas, Great Room
Interior area
- Total structure area: 2,139
- Total interior livable area: 2,139 sqft
- Finished area above ground: 2,139
- Finished area below ground: 0
Property
Parking
- Total spaces: 2
- Parking features: Driveway, Attached Garage, Garage on Main Level
- Attached garage spaces: 1
- Uncovered spaces: 1
Features
- Levels: Two
- Stories: 2
- Patio & porch: Front Porch, Patio
- Fencing: Back Yard,Fenced,Privacy,Wood
Lot
- Size: 0.12 Acres
Details
- Parcel number: 55383921690000
- Zoning: RM-2
- Special conditions: Standard
Construction
Type & style
- Home type: SingleFamily
- Property subtype: Single Family Residence
Materials
- Stone, Vinyl
- Foundation: Slab
Condition
- New construction: No
- Year built: 2010
Utilities & green energy
- Sewer: Public Sewer
- Water: City
- Utilities for property: Cable Connected
Community & neighborhood
Location
- Region: Concord
- Subdivision: Ramsgate
HOA & financial
HOA
- Has HOA: Yes
- HOA fee: $85 annually
- Association name: Cedar Management Group
- Association phone: 704-644-8808
Other
Other facts
- Listing terms: Cash,Conventional,FHA,VA Loan
- Road surface type: Concrete
Price history
| Date | Event | Price |
|---|---|---|
| 4/13/2023 | Sold | $360,000+146.6%$168/sqft |
Source: Public Record Report a problem | ||
| 8/3/2010 | Sold | $146,000+461.5%$68/sqft |
Source: Public Record Report a problem | ||
| 6/3/2010 | Sold | $26,000$12/sqft |
Source: Public Record Report a problem | ||
Public tax history
| Year | Property taxes | Tax assessment |
|---|---|---|
| 2024 | $3,236 +23.9% | $324,860 +51.8% |
| 2023 | $2,612 | $214,060 |
| 2022 | $2,612 | $214,060 |
Find assessor info on the county website
Neighborhood: 28025
Nearby schools
GreatSchools rating
- 5/10Rocky River ElementaryGrades: PK-5Distance: 2.2 mi
- 4/10C. C. Griffin Middle SchoolGrades: 6-8Distance: 3.7 mi
- 4/10Central Cabarrus HighGrades: 9-12Distance: 1.1 mi
Schools provided by the listing agent
- Elementary: A.T. Allen
- Middle: C.C. Griffin
- High: Central Cabarrus
Source: Canopy MLS as distributed by MLS GRID. This data may not be complete. We recommend contacting the local school district to confirm school assignments for this home.
Get a cash offer in 3 minutes
Find out how much your home could sell for in as little as 3 minutes with a no-obligation cash offer.
Estimated market value
$356,100
Get a cash offer in 3 minutes
Find out how much your home could sell for in as little as 3 minutes with a no-obligation cash offer.
Estimated market value
$356,100

