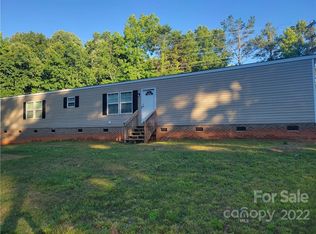Closed
$162,500
1052 Race Track Rd, Polkton, NC 28135
3beds
1,216sqft
Manufactured Home
Built in 2023
2.49 Acres Lot
$192,500 Zestimate®
$134/sqft
$1,700 Estimated rent
Home value
$192,500
$177,000 - $206,000
$1,700/mo
Zestimate® history
Loading...
Owner options
Explore your selling options
What's special
Need a getaway? Here is your place in the country! Singlewide mobile home on 2.49 acres. Brick underpinned, 3 bedrooms 2 baths. Primary bedroom has tub with separate shower and double sinks and walk-in closet. Split bedroom plan. Kitchen has black appliances (stove, dishwasher, microwave and refrigerator). Must see to appreciate. Located in Burnsville although address says Polkton.
Zillow last checked: 8 hours ago
Listing updated: July 17, 2023 at 08:22am
Listing Provided by:
Brenda McMillian home@BRPlusLLC.com,
United Real Estate-Queen City
Bought with:
Brenda McMillian
United Real Estate-Queen City
Source: Canopy MLS as distributed by MLS GRID,MLS#: 4039509
Facts & features
Interior
Bedrooms & bathrooms
- Bedrooms: 3
- Bathrooms: 2
- Full bathrooms: 2
- Main level bedrooms: 3
Primary bedroom
- Features: Split BR Plan, Walk-In Closet(s)
- Level: Main
Bedroom s
- Level: Main
Bedroom s
- Level: Main
Bathroom full
- Level: Main
Bathroom full
- Level: Main
Kitchen
- Level: Main
Living room
- Features: Open Floorplan
- Level: Main
Heating
- Heat Pump
Cooling
- Heat Pump
Appliances
- Included: Dishwasher, Electric Oven, Microwave, Refrigerator
- Laundry: In Kitchen
Features
- Flooring: Carpet, Vinyl
- Has basement: No
Interior area
- Total structure area: 1,216
- Total interior livable area: 1,216 sqft
- Finished area above ground: 1,216
- Finished area below ground: 0
Property
Parking
- Parking features: Parking Space(s)
Features
- Levels: One
- Stories: 1
- Patio & porch: Deck
Lot
- Size: 2.49 Acres
Details
- Additional structures: None
- Parcel number: 000000000000
- Zoning: Res
- Special conditions: Standard
Construction
Type & style
- Home type: MobileManufactured
- Architectural style: Other
- Property subtype: Manufactured Home
Materials
- Vinyl
- Foundation: Crawl Space
Condition
- New construction: Yes
- Year built: 2023
Details
- Builder name: Clayton Homes
Utilities & green energy
- Sewer: Septic Installed
- Water: County Water
Community & neighborhood
Location
- Region: Polkton
- Subdivision: NONE
Other
Other facts
- Listing terms: Cash,Conventional,FHA,USDA Loan,VA Loan
- Road surface type: Gravel
Price history
| Date | Event | Price |
|---|---|---|
| 7/17/2023 | Sold | $162,500$134/sqft |
Source: | ||
| 6/10/2023 | Pending sale | $162,500$134/sqft |
Source: | ||
Public tax history
Tax history is unavailable.
Neighborhood: 28135
Nearby schools
GreatSchools rating
- 5/10Ansonville Elementary SchoolGrades: K-5Distance: 6.5 mi
- 1/10Anson Middle SchoolGrades: 6-8Distance: 11.2 mi
- 8/10Anson Co. Early College High SchoolGrades: 9-12Distance: 7.6 mi
Schools provided by the listing agent
- Elementary: Peachland-Polkton
- Middle: Anson Middle
- High: Anson
Source: Canopy MLS as distributed by MLS GRID. This data may not be complete. We recommend contacting the local school district to confirm school assignments for this home.
