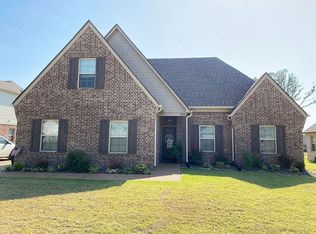Closed
Price Unknown
1052 Peggy Cv, Hernando, MS 38632
4beds
2,327sqft
Residential, Single Family Residence
Built in 2020
0.39 Acres Lot
$381,100 Zestimate®
$--/sqft
$2,675 Estimated rent
Home value
$381,100
$343,000 - $423,000
$2,675/mo
Zestimate® history
Loading...
Owner options
Explore your selling options
What's special
Better than New ~ Built in 2020 ~ 4 Bedroom 3 Bath Home with Open Floor Plan Situated on a Corner Lot in a Cove with a Community Pond at the End ~ Great Curb Appeal & Landscaping ~ Covered Front Porch ~ Foyer Opens to Great Room with Vaulted Ceiling & Gas Fireplace ~ Kitchen has Plenty of Cabinets & Countertop Space, Stainless Steel Appliances Including a Gas Cooktop Oven, Tile Backsplash, Granite, Pantry, & Eat-At Breakfast Bar ~ Breakfast Room ~ Primary Bedroom Suite Offers Tray Ceilings & Sliding Barn Door Leading to the Private Salon Bath with Double Vanity, Walk Thru Shower, Freestanding Tub, & Walk-In Closet ~ Downstairs Also Includes a 2nd Bedroom, Full Bathroom, Laundry Room, & Cubby Storage Area ~ Staircase Leads Upstairs to 2 Additional Bedrooms, 1 Large Enough to be a Bonus Room, & a Full Bathroom ~ 2 Car Garage ~ Back Door Leads from Great Room to the Spacious Covered Patio with Extended Concrete Pad & Large Backyard, Fully Enclosed by a Wooden Privacy Fence Area ~ 100% USDA Financing Eligible Area ~ Call to Schedule an Appointment to See this Beautiful Home Today!
Zillow last checked: 8 hours ago
Listing updated: June 03, 2025 at 03:26pm
Listed by:
Christy A Gowen 901-647-2467,
Keller Williams Realty - MS
Bought with:
Matt Holder, S-48578
Burch Realty Group Hernando
Source: MLS United,MLS#: 4099402
Facts & features
Interior
Bedrooms & bathrooms
- Bedrooms: 4
- Bathrooms: 3
- Full bathrooms: 3
Primary bedroom
- Level: First
Bedroom
- Level: First
Bedroom
- Level: Second
Bedroom
- Description: Could Be Bonus/Game Room
- Level: Second
Great room
- Level: First
Heating
- Central, Natural Gas
Cooling
- Central Air, Gas, Multi Units
Appliances
- Included: Dishwasher, Disposal, Free-Standing Range, Gas Cooktop, Gas Water Heater, Microwave
- Laundry: Laundry Room
Features
- Breakfast Bar, Ceiling Fan(s), Double Vanity, Eat-in Kitchen, Entrance Foyer, Granite Counters, High Ceilings, Kitchen Island, Pantry, Vaulted Ceiling(s)
- Flooring: Tile, Wood
- Doors: Dead Bolt Lock(s), Fiberglass, Hinged Patio, Insulated
- Windows: Vinyl
- Has fireplace: Yes
- Fireplace features: Great Room
Interior area
- Total structure area: 2,327
- Total interior livable area: 2,327 sqft
Property
Parking
- Total spaces: 2
- Parking features: Carriage Load, Attached, Concrete
- Attached garage spaces: 2
Features
- Levels: Two
- Stories: 2
- Patio & porch: Front Porch
- Exterior features: Rain Gutters
- Fencing: Back Yard,Privacy,Wood,Fenced
Lot
- Size: 0.39 Acres
- Features: Corner Lot, Landscaped, Level
Details
- Parcel number: 3081128000002200
Construction
Type & style
- Home type: SingleFamily
- Property subtype: Residential, Single Family Residence
Materials
- Brick
- Foundation: Slab
- Roof: Architectural Shingles
Condition
- New construction: No
- Year built: 2020
Utilities & green energy
- Sewer: Public Sewer
- Water: Public
- Utilities for property: Electricity Connected, Natural Gas Connected, Sewer Connected, Water Connected
Community & neighborhood
Security
- Security features: Smoke Detector(s)
Community
- Community features: Curbs, Hiking/Walking Trails, Lake, Sidewalks
Location
- Region: Hernando
- Subdivision: Arbor Pointe
HOA & financial
HOA
- Has HOA: Yes
- HOA fee: $500 annually
- Services included: Maintenance Grounds, Management
Price history
| Date | Event | Price |
|---|---|---|
| 6/3/2025 | Sold | -- |
Source: MLS United #4099402 | ||
| 5/7/2025 | Pending sale | $373,000$160/sqft |
Source: MLS United #4099402 | ||
| 3/19/2025 | Price change | $373,000-0.9%$160/sqft |
Source: MLS United #4099402 | ||
| 2/28/2025 | Price change | $376,500-0.7%$162/sqft |
Source: MLS United #4099402 | ||
| 2/21/2025 | Price change | $379,000-1.3%$163/sqft |
Source: MLS United #4099402 | ||
Public tax history
| Year | Property taxes | Tax assessment |
|---|---|---|
| 2024 | $2,493 | $20,133 |
| 2023 | $2,493 | $20,133 |
| 2022 | $2,493 | $20,133 |
Find assessor info on the county website
Neighborhood: 38632
Nearby schools
GreatSchools rating
- 8/10Hernando Elementary SchoolGrades: K-1Distance: 1.4 mi
- 9/10Hernando Middle SchoolGrades: 6-8Distance: 1.5 mi
- 9/10Hernando High SchoolGrades: 9-12Distance: 1.7 mi
Schools provided by the listing agent
- Elementary: Hernando
- Middle: Hernando
- High: Hernando
Source: MLS United. This data may not be complete. We recommend contacting the local school district to confirm school assignments for this home.
Sell for more on Zillow
Get a free Zillow Showcase℠ listing and you could sell for .
$381,100
2% more+ $7,622
With Zillow Showcase(estimated)
$388,722