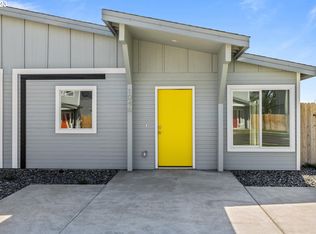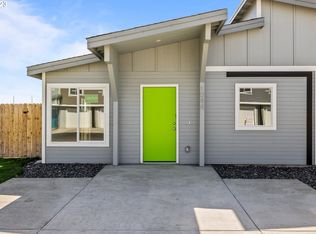Sold
$239,900
1052 NE Emerald Dr, Hermiston, OR 97838
3beds
1,163sqft
Residential
Built in 2022
3,049.2 Square Feet Lot
$274,000 Zestimate®
$206/sqft
$1,815 Estimated rent
Home value
$274,000
$260,000 - $288,000
$1,815/mo
Zestimate® history
Loading...
Owner options
Explore your selling options
What's special
NEW CONSTRUCTION UNDER $250K! The Jade floorplan! 3 BR 2 BA 1163 SF, modern style, and quality craftsmanship! New Diamond Run community located near schools, shopping, greenbelt, recreation(10 min to Hat Rock/15 min to Umatilla Marina), and highway access. Great room design with a spacious living area and open kitchen. LVP floors through living, kitchen, laundry, and baths. Front landscaping (UGS) & full fencing included.
Zillow last checked: 8 hours ago
Listing updated: April 04, 2023 at 08:45am
Listed by:
Sarah Machiela 509-591-2026,
Kenmore Team LLC,
Kimberly Rose 509-212-5570,
Kenmore Team LLC
Bought with:
Shawn Turner, 201226470
eXp Realty LLC
Source: RMLS (OR),MLS#: 22667802
Facts & features
Interior
Bedrooms & bathrooms
- Bedrooms: 3
- Bathrooms: 2
- Full bathrooms: 2
- Main level bathrooms: 2
Primary bedroom
- Level: Main
- Area: 154
- Dimensions: 14 x 11
Bedroom 2
- Level: Main
- Area: 130
- Dimensions: 13 x 10
Bedroom 3
- Level: Main
- Area: 100
- Dimensions: 10 x 10
Kitchen
- Level: Main
- Area: 180
- Width: 10
Living room
- Level: Main
- Area: 234
- Dimensions: 18 x 13
Heating
- Mini Split
Cooling
- Central Air
Appliances
- Included: Microwave, Electric Water Heater
- Laundry: Laundry Room
Features
- Flooring: Vinyl
- Windows: Vinyl Frames
- Common walls with other units/homes: 1 Common Wall
Interior area
- Total structure area: 1,163
- Total interior livable area: 1,163 sqft
Property
Parking
- Parking features: Off Street
Features
- Levels: One
- Stories: 1
- Patio & porch: Patio
- Fencing: Fenced
Lot
- Size: 3,049 sqft
- Dimensions: 89.47 x 38
- Features: Sprinkler, SqFt 3000 to 4999
Details
- Parcel number: Not Found
- Zoning: R3
Construction
Type & style
- Home type: SingleFamily
- Property subtype: Residential
- Attached to another structure: Yes
Materials
- T111 Siding
- Roof: Composition
Condition
- New Construction
- New construction: Yes
- Year built: 2022
Details
- Warranty included: Yes
Utilities & green energy
- Sewer: Public Sewer
- Water: Public
Community & neighborhood
Location
- Region: Hermiston
- Subdivision: Diamond Run
Other
Other facts
- Listing terms: Cash,Conventional,FHA,USDA Loan,VA Loan
- Road surface type: Paved
Price history
| Date | Event | Price |
|---|---|---|
| 4/4/2023 | Sold | $239,900$206/sqft |
Source: | ||
| 2/24/2023 | Pending sale | $239,900$206/sqft |
Source: | ||
| 1/16/2023 | Price change | $239,900-4%$206/sqft |
Source: | ||
| 10/21/2022 | Listed for sale | $249,900$215/sqft |
Source: | ||
Public tax history
| Year | Property taxes | Tax assessment |
|---|---|---|
| 2024 | $2,233 | $106,860 |
Find assessor info on the county website
Neighborhood: 97838
Nearby schools
GreatSchools rating
- 4/10Sunset Elementary SchoolGrades: K-5Distance: 1 mi
- 5/10Sandstone Middle SchoolGrades: 6-8Distance: 0.3 mi
- 7/10Hermiston High SchoolGrades: 9-12Distance: 1.6 mi
Schools provided by the listing agent
- Elementary: Sunset
- Middle: Sandstone
- High: Hermiston
Source: RMLS (OR). This data may not be complete. We recommend contacting the local school district to confirm school assignments for this home.

Get pre-qualified for a loan
At Zillow Home Loans, we can pre-qualify you in as little as 5 minutes with no impact to your credit score.An equal housing lender. NMLS #10287.

