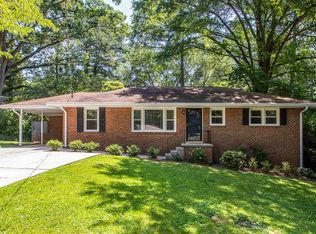Closed
$515,000
1052 N Valley Dr, Decatur, GA 30033
3beds
1,409sqft
Single Family Residence
Built in 1955
0.3 Acres Lot
$520,800 Zestimate®
$366/sqft
$2,475 Estimated rent
Home value
$520,800
$484,000 - $562,000
$2,475/mo
Zestimate® history
Loading...
Owner options
Explore your selling options
What's special
Welcome home to this renovated all-brick ranch in the charming Decatur community! This freshly painted home includes a custom kitchen with new quartz countertops, stainless steel appliances, water filtration system, eat-in banquette with built-in seating and ample storage space, separate dining room, new marble bathroom tile, and hardwood floors throughout. Multiple living spaces give ample room to spread out. There is a large living room when you step inside and a separate den that would make an excellent office or playroom. Host guests on the large back patio or lounge in the spacious, fenced backyard. Tucked away in a quiet neighborhood in the sought-after Druid Hills High School District and just 3.5 miles from Emory, Downtown Decatur, and CDC.
Zillow last checked: 8 hours ago
Listing updated: June 03, 2024 at 07:49pm
Listed by:
Ellie C Miller 917-474-4551,
SRA Signature Realty Agents
Bought with:
David Lawhon, 390000
Compass
Source: GAMLS,MLS#: 10286607
Facts & features
Interior
Bedrooms & bathrooms
- Bedrooms: 3
- Bathrooms: 2
- Full bathrooms: 1
- 1/2 bathrooms: 1
- Main level bathrooms: 1
- Main level bedrooms: 3
Dining room
- Features: Separate Room
Kitchen
- Features: Breakfast Area, Breakfast Room, Solid Surface Counters
Heating
- Central
Cooling
- Central Air
Appliances
- Included: Dishwasher, Gas Water Heater, Other, Refrigerator, Stainless Steel Appliance(s), Washer
- Laundry: Laundry Closet
Features
- Bookcases
- Flooring: Hardwood
- Basement: Crawl Space
- Has fireplace: No
- Common walls with other units/homes: No Common Walls
Interior area
- Total structure area: 1,409
- Total interior livable area: 1,409 sqft
- Finished area above ground: 1,409
- Finished area below ground: 0
Property
Parking
- Parking features: Parking Pad
- Has uncovered spaces: Yes
Features
- Levels: One
- Stories: 1
- Patio & porch: Patio
- Fencing: Back Yard,Privacy
- Waterfront features: No Dock Or Boathouse
- Body of water: None
Lot
- Size: 0.30 Acres
- Features: Level, Private
- Residential vegetation: Grassed
Details
- Parcel number: 18 101 11 012
Construction
Type & style
- Home type: SingleFamily
- Architectural style: Brick 4 Side,Ranch
- Property subtype: Single Family Residence
Materials
- Brick
- Foundation: Block
- Roof: Composition
Condition
- Resale
- New construction: No
- Year built: 1955
Utilities & green energy
- Electric: 220 Volts
- Sewer: Public Sewer
- Water: Public
- Utilities for property: Cable Available, Electricity Available, Natural Gas Available, Sewer Available, Water Available
Community & neighborhood
Security
- Security features: Carbon Monoxide Detector(s), Smoke Detector(s)
Community
- Community features: None
Location
- Region: Decatur
- Subdivision: North Druid Valley
HOA & financial
HOA
- Has HOA: No
- Services included: None
Other
Other facts
- Listing agreement: Exclusive Right To Sell
Price history
| Date | Event | Price |
|---|---|---|
| 6/3/2024 | Sold | $515,000+3%$366/sqft |
Source: | ||
| 5/2/2024 | Pending sale | $499,900$355/sqft |
Source: | ||
| 4/24/2024 | Listed for sale | $499,900+11.1%$355/sqft |
Source: | ||
| 5/31/2023 | Sold | $450,000+5.9%$319/sqft |
Source: Public Record Report a problem | ||
| 5/11/2023 | Pending sale | $425,000$302/sqft |
Source: | ||
Public tax history
| Year | Property taxes | Tax assessment |
|---|---|---|
| 2025 | $8,819 +58.7% | $191,640 +17.5% |
| 2024 | $5,557 +31.8% | $163,080 +2.4% |
| 2023 | $4,216 -6% | $159,200 +9.5% |
Find assessor info on the county website
Neighborhood: North Decatur
Nearby schools
GreatSchools rating
- 6/10Laurel Ridge Elementary SchoolGrades: PK-5Distance: 0.6 mi
- 5/10Druid Hills Middle SchoolGrades: 6-8Distance: 1 mi
- 6/10Druid Hills High SchoolGrades: 9-12Distance: 2.1 mi
Schools provided by the listing agent
- Elementary: Laurel Ridge
- Middle: Druid Hills
- High: Druid Hills
Source: GAMLS. This data may not be complete. We recommend contacting the local school district to confirm school assignments for this home.
Get a cash offer in 3 minutes
Find out how much your home could sell for in as little as 3 minutes with a no-obligation cash offer.
Estimated market value$520,800
Get a cash offer in 3 minutes
Find out how much your home could sell for in as little as 3 minutes with a no-obligation cash offer.
Estimated market value
$520,800
