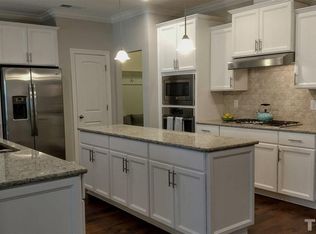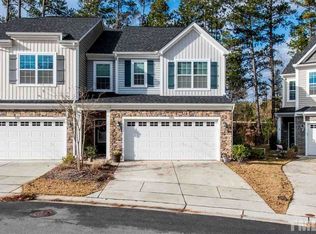Sold for $494,000 on 04/03/25
$494,000
1052 Monmouth Loop, Cary, NC 27513
3beds
1,783sqft
Townhouse, Residential
Built in 2015
3,049.2 Square Feet Lot
$487,100 Zestimate®
$277/sqft
$2,122 Estimated rent
Home value
$487,100
$463,000 - $511,000
$2,122/mo
Zestimate® history
Loading...
Owner options
Explore your selling options
What's special
This well-maintained end-unit townhome offers a comfortable and functional living space. The open-concept living and dining area features a stone fireplace, adding warmth and character. The kitchen includes plenty of cabinet space, gas cooktop, large island, granite countertops, and stainless steel appliances. All interior common areas were freshly painted March 2025 and all carpet was replaced and upgraded in 2024. Enjoy the private back patio with peaceful wooded views. The home offers ample storage, spacious closets, and double vanities in both bathrooms. The two-car garage provides extra storage or space for a small workshop. A great opportunity to own a home with a practical layout and desirable features! A quick drive gets you to Bond Park, the YMCA and Apex Community Park.
Zillow last checked: 8 hours ago
Listing updated: October 28, 2025 at 12:51am
Listed by:
David Worters 919-985-3069,
Compass -- Raleigh,
Emma Singer 919-737-7300,
Compass -- Raleigh
Bought with:
ge song, 347633
HHome Realty LLC
Source: Doorify MLS,MLS#: 10081098
Facts & features
Interior
Bedrooms & bathrooms
- Bedrooms: 3
- Bathrooms: 3
- Full bathrooms: 2
- 1/2 bathrooms: 1
Heating
- Forced Air, Zoned
Cooling
- Central Air, Zoned
Appliances
- Included: Dishwasher, Disposal, Electric Oven, Exhaust Fan, Gas Cooktop, Microwave, Refrigerator, Stainless Steel Appliance(s), Vented Exhaust Fan, Oven
- Laundry: Laundry Closet, Upper Level
Features
- Bathtub/Shower Combination, Ceiling Fan(s), Crown Molding, Double Vanity, Eat-in Kitchen, Entrance Foyer, Granite Counters, Kitchen Island, Open Floorplan, Pantry, Separate Shower, Smooth Ceilings, Walk-In Closet(s), Walk-In Shower
- Flooring: Carpet, Tile, Wood
- Windows: Blinds, Double Pane Windows
- Has fireplace: Yes
- Fireplace features: Gas Log, Living Room
- Common walls with other units/homes: 1 Common Wall, End Unit
Interior area
- Total structure area: 1,783
- Total interior livable area: 1,783 sqft
- Finished area above ground: 1,783
- Finished area below ground: 0
Property
Parking
- Total spaces: 2
- Parking features: Attached, Concrete, Garage, Garage Door Opener, Garage Faces Front
- Attached garage spaces: 2
- Has uncovered spaces: Yes
Features
- Levels: Two
- Stories: 2
- Patio & porch: Patio
- Exterior features: Fenced Yard, Rain Gutters
- Fencing: Back Yard, Fenced
- Has view: Yes
- View description: Neighborhood
Lot
- Size: 3,049 sqft
- Dimensions: 88.3 x 33.1 x 88.3 x 33.1
- Features: Landscaped
Details
- Parcel number: 6
- Special conditions: Standard
Construction
Type & style
- Home type: Townhouse
- Architectural style: Transitional
- Property subtype: Townhouse, Residential
- Attached to another structure: Yes
Materials
- Stone, Vinyl Siding
- Foundation: Slab
- Roof: Shingle
Condition
- New construction: No
- Year built: 2015
Details
- Builder name: Royal Oaks
Utilities & green energy
- Sewer: Public Sewer
- Water: Public
- Utilities for property: Electricity Connected, Natural Gas Connected, Sewer Connected, Water Connected
Community & neighborhood
Location
- Region: Cary
- Subdivision: Laurel Crossing
HOA & financial
HOA
- Has HOA: Yes
- HOA fee: $175 monthly
- Amenities included: Maintenance Grounds, Maintenance Structure
- Services included: Maintenance Grounds, Maintenance Structure
Other
Other facts
- Road surface type: Asphalt
Price history
| Date | Event | Price |
|---|---|---|
| 4/3/2025 | Sold | $494,000-1%$277/sqft |
Source: | ||
| 3/11/2025 | Pending sale | $499,000$280/sqft |
Source: | ||
| 3/8/2025 | Listed for sale | $499,000$280/sqft |
Source: | ||
| 6/22/2024 | Listing removed | -- |
Source: Zillow Rentals | ||
| 6/10/2024 | Listed for rent | $2,400+6.7%$1/sqft |
Source: Zillow Rentals | ||
Public tax history
| Year | Property taxes | Tax assessment |
|---|---|---|
| 2025 | $3,289 +2.2% | $381,458 |
| 2024 | $3,219 +9.7% | $381,458 +31.2% |
| 2023 | $2,934 +3.9% | $290,787 |
Find assessor info on the county website
Neighborhood: 27513
Nearby schools
GreatSchools rating
- 9/10Laurel Park ElementaryGrades: PK-5Distance: 0.2 mi
- 10/10Salem MiddleGrades: 6-8Distance: 1.2 mi
- 10/10Green Hope HighGrades: 9-12Distance: 3.8 mi
Schools provided by the listing agent
- Elementary: Wake - Laurel Park
- Middle: Wake - Salem
- High: Wake - Green Hope
Source: Doorify MLS. This data may not be complete. We recommend contacting the local school district to confirm school assignments for this home.
Get a cash offer in 3 minutes
Find out how much your home could sell for in as little as 3 minutes with a no-obligation cash offer.
Estimated market value
$487,100
Get a cash offer in 3 minutes
Find out how much your home could sell for in as little as 3 minutes with a no-obligation cash offer.
Estimated market value
$487,100

