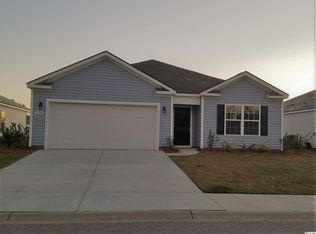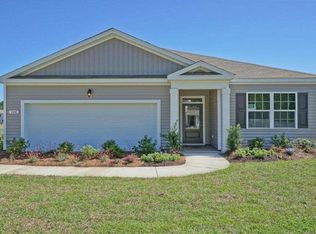Sold for $290,000 on 06/02/25
$290,000
1052 McCall Loop, Conway, SC 29526
3beds
1,724sqft
Single Family Residence
Built in 2015
9,147.6 Square Feet Lot
$283,500 Zestimate®
$168/sqft
$1,943 Estimated rent
Home value
$283,500
$266,000 - $303,000
$1,943/mo
Zestimate® history
Loading...
Owner options
Explore your selling options
What's special
LOW MAINTENANCE COMMUNITY! Welcome to Your Dream Home in the Heart of Conway, SC! Nestled in the charming and historic downtown Conway, this meticulously maintained home offers the perfect blend of modern comfort and Southern charm. Located just moments from the scenic Riverwalk, where live oak-lined streets lead to eclectic shopping and top-rated restaurants, this residence provides an unbeatable location for those who love a vibrant yet peaceful lifestyle. Step inside and be captivated by the luxurious vinyl plank flooring that flows seamlessly throughout, combining style with durability. The expansive open-concept living area is perfect for entertaining, featuring a stunning stone accent wall in the Great Room that adds warmth and character. At the heart of the home is a beautifully upgraded kitchen, complete with a gourmet counter-height island accented with stone, sleek stainless steel appliances, and plenty of counter space to inspire your inner chef. Natural light pours through the plantation shutters, creating a warm and inviting ambiance. A standout feature of this home is the cozy Carolina room? An ideal retreat for sipping your morning coffee or unwinding in the evening. The spacious master suite boasts a massive walk-in closet with custom-built shelving, while the spa-like en-suite bathroom provides the ultimate relaxation experience. All closets, the laundry room, and even the garage feature custom-built shelving, ensuring optimal organization and storage.
Zillow last checked: 8 hours ago
Listing updated: June 04, 2025 at 02:15am
Listed by:
Charlie J DeMatteo 914-774-4097,
Keller Williams Innovate South
Bought with:
Coastal Carolina Group
INNOVATE Real Estate
Source: CCAR,MLS#: 2504511 Originating MLS: Coastal Carolinas Association of Realtors
Originating MLS: Coastal Carolinas Association of Realtors
Facts & features
Interior
Bedrooms & bathrooms
- Bedrooms: 3
- Bathrooms: 2
- Full bathrooms: 2
Dining room
- Features: Living/Dining Room
Kitchen
- Features: Breakfast Bar, Kitchen Island, Pantry, Stainless Steel Appliances, Solid Surface Counters
Living room
- Features: Ceiling Fan(s)
Other
- Features: Bedroom on Main Level, Entrance Foyer
Heating
- Central, Electric
Cooling
- Central Air
Appliances
- Included: Dishwasher, Disposal, Microwave, Range, Refrigerator, Dryer, Washer
- Laundry: Washer Hookup
Features
- Split Bedrooms, Breakfast Bar, Bedroom on Main Level, Entrance Foyer, Kitchen Island, Stainless Steel Appliances, Solid Surface Counters
- Flooring: Vinyl
Interior area
- Total structure area: 2,500
- Total interior livable area: 1,724 sqft
Property
Parking
- Total spaces: 4
- Parking features: Attached, Garage, Two Car Garage, Garage Door Opener
- Attached garage spaces: 2
Features
- Levels: One
- Stories: 1
- Patio & porch: Patio
- Exterior features: Fence, Sprinkler/Irrigation, Patio
- Pool features: Community, Outdoor Pool
Lot
- Size: 9,147 sqft
- Features: Corner Lot, City Lot, Rectangular, Rectangular Lot
Details
- Additional parcels included: ,
- Parcel number: 33801020027
- Zoning: Res
- Special conditions: None
Construction
Type & style
- Home type: SingleFamily
- Architectural style: Ranch
- Property subtype: Single Family Residence
Materials
- Vinyl Siding
- Foundation: Slab
Condition
- Resale
- Year built: 2015
Utilities & green energy
- Water: Public
- Utilities for property: Cable Available, Electricity Available, Sewer Available, Water Available
Community & neighborhood
Security
- Security features: Smoke Detector(s)
Community
- Community features: Clubhouse, Golf Carts OK, Recreation Area, Long Term Rental Allowed, Pool
Location
- Region: Conway
- Subdivision: Midtown Village
HOA & financial
HOA
- Has HOA: Yes
- HOA fee: $195 monthly
- Amenities included: Clubhouse, Owner Allowed Golf Cart, Owner Allowed Motorcycle, Pet Restrictions
- Services included: Association Management, Common Areas, Internet, Legal/Accounting, Maintenance Grounds, Pool(s), Recreation Facilities
Other
Other facts
- Listing terms: Cash,Conventional,FHA,VA Loan
Price history
| Date | Event | Price |
|---|---|---|
| 6/2/2025 | Sold | $290,000-3.3%$168/sqft |
Source: | ||
| 3/15/2025 | Contingent | $299,900$174/sqft |
Source: | ||
| 3/6/2025 | Price change | $299,900-1.7%$174/sqft |
Source: | ||
| 2/24/2025 | Listed for sale | $305,000-3.2%$177/sqft |
Source: | ||
| 8/21/2024 | Listing removed | $314,999$183/sqft |
Source: | ||
Public tax history
| Year | Property taxes | Tax assessment |
|---|---|---|
| 2024 | $929 +23.9% | $197,455 +15% |
| 2023 | $749 +5.5% | $171,700 |
| 2022 | $711 +3.8% | $171,700 |
Find assessor info on the county website
Neighborhood: 29526
Nearby schools
GreatSchools rating
- 5/10Homewood Elementary SchoolGrades: PK-5Distance: 1.2 mi
- 4/10Whittemore Park Middle SchoolGrades: 6-8Distance: 1.9 mi
- 5/10Conway High SchoolGrades: 9-12Distance: 1 mi
Schools provided by the listing agent
- Elementary: Homewood Elementary School
- Middle: Whittemore Park Middle School
- High: Conway High School
Source: CCAR. This data may not be complete. We recommend contacting the local school district to confirm school assignments for this home.

Get pre-qualified for a loan
At Zillow Home Loans, we can pre-qualify you in as little as 5 minutes with no impact to your credit score.An equal housing lender. NMLS #10287.
Sell for more on Zillow
Get a free Zillow Showcase℠ listing and you could sell for .
$283,500
2% more+ $5,670
With Zillow Showcase(estimated)
$289,170
