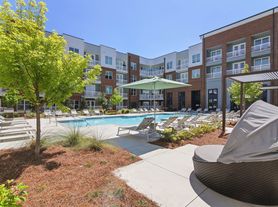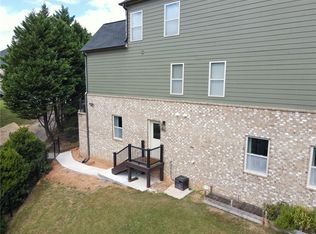Move-in ready 3-bedroom, 2-bathroom home featuring hardwood floors and a split roommate-style floor plan for added privacy. The living room includes a cozy fireplace. Interior highlights include a separate dining room, an eat-in kitchen, and a spacious separate laundry room. The primary suite offers a large closet, dual vanities, a garden soaking tub, and a separate shower. Secondary bedrooms are well-sized with ample closet space. The home also features a large backyard and manicured landscaping. Conveniently located near shopping, schools, hospitals, and with easy access to major interstates.
Listings identified with the FMLS IDX logo come from FMLS and are held by brokerage firms other than the owner of this website. The listing brokerage is identified in any listing details. Information is deemed reliable but is not guaranteed. 2025 First Multiple Listing Service, Inc.
House for rent
$2,300/mo
1052 Ludwick Way, Lawrenceville, GA 30046
3beds
1,717sqft
Price may not include required fees and charges.
Singlefamily
Available now
-- Pets
Central air, ceiling fan
In unit laundry
Attached garage parking
Natural gas, fireplace
What's special
Cozy fireplaceLarge backyardHardwood floorsManicured landscapingSeparate dining roomLarge closetSeparate shower
- 38 days |
- -- |
- -- |
Travel times
Looking to buy when your lease ends?
Get a special Zillow offer on an account designed to grow your down payment. Save faster with up to a 6% match & an industry leading APY.
Offer exclusive to Foyer+; Terms apply. Details on landing page.
Facts & features
Interior
Bedrooms & bathrooms
- Bedrooms: 3
- Bathrooms: 2
- Full bathrooms: 2
Heating
- Natural Gas, Fireplace
Cooling
- Central Air, Ceiling Fan
Appliances
- Included: Dishwasher, Disposal, Oven, Refrigerator
- Laundry: In Unit, Laundry Room, Main Level
Features
- Ceiling Fan(s), Double Vanity, Entrance Foyer, High Ceilings 9 ft Main, Walk-In Closet(s)
- Flooring: Carpet, Hardwood
- Has fireplace: Yes
Interior area
- Total interior livable area: 1,717 sqft
Video & virtual tour
Property
Parking
- Parking features: Attached, Driveway, Garage, Covered
- Has attached garage: Yes
- Details: Contact manager
Features
- Stories: 1
- Exterior features: Contact manager
Details
- Parcel number: 5171255
Construction
Type & style
- Home type: SingleFamily
- Property subtype: SingleFamily
Materials
- Roof: Composition,Shake Shingle
Condition
- Year built: 1998
Community & HOA
Location
- Region: Lawrenceville
Financial & listing details
- Lease term: 12 Months
Price history
| Date | Event | Price |
|---|---|---|
| 9/19/2025 | Listed for rent | $2,300$1/sqft |
Source: FMLS GA #7650238 | ||
| 8/23/2013 | Sold | $152,000-1.9%$89/sqft |
Source: | ||
| 7/18/2013 | Pending sale | $154,900$90/sqft |
Source: REMAX Alliance #5169839 | ||
| 7/10/2013 | Listed for sale | $154,900+19.2%$90/sqft |
Source: REMAX Alliance #5169839 | ||
| 4/28/1999 | Sold | $129,900$76/sqft |
Source: Public Record | ||

