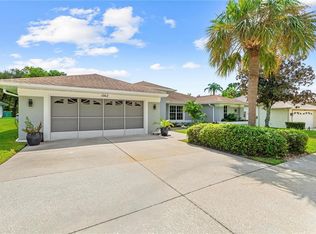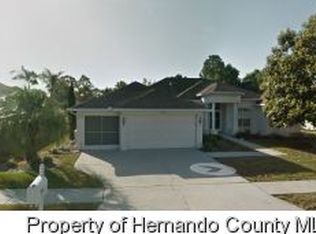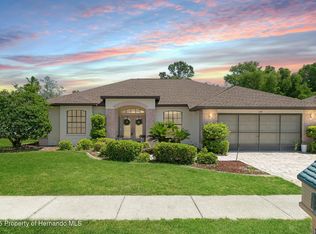Welcome home to a house that checks all the boxes! This 4 bedroom beauty is in a sought after community and presents a view with no rear neighbors from the beautiful pool area. As you enter the double doors, the formal area greets you and in the living room a remote controlled motorized shade allows you to dictate how much sun can flow into the room. An arched opening takes you to the eat in kitchen/family room which also has sliders to the pool area. The kitchen features granite counters and a newer GE French Door refrigerator. A good sized closet pantry, subway tile backsplash and new pendant lighting all add to the ambience of the room. Off the kitchen is the laundry room with a soaking tub, extra cabinets and newer appliances. The dryer was replaced in 2017. The Family Room offers a comfortable place to gather in front of the fireplace. On this side of the home there are three bedrooms (presently one is a sewing room, one is an office and one is a guest room) and the bath with new mirror and light fixtures doubles as a pool bath so that wet people don't have to walk through the house. The entire other side of the house is dedicated to the Master retreat. This spacious area invites you to relax and get away from it all. Double walk in closets have been thoughtfully organized with shelving and shoe racks and the master bath offers double vanities, a garden tub and separate shower with new rainfall shower head. The owner installed a dual thermostat which she says she'll never live without again! You'll notice many extra shelves throughout the home - all in just the right places! The in ground pool has just been completely resurfaced (value over $6k) and has a gas heater. Right now it heats from the spill over of the spa area but the heater could be hooked directly to the pool if desired. The deck has been recently stained, the outdoor sink was replaced and the gas tank is filled for you. You'll enjoy magical evenings grilling outside and resting poolside. The new lattice provides privacy and the cathedral screened cage keeps any unwanted insects in check. All living areas are quality laminate flooring which presents a polished wood look or tile. The only carpeting is in the 3 bedrooms so cleaning is a breeze! Even the garage which offers extra storage and has thoughtful touches has had the floor painted. All the landscaping has been maintained beautifully AND a NEW ROOF will be put on prior to closing. You won't want to miss this opportunity so make an appointment to see it today!
This property is off market, which means it's not currently listed for sale or rent on Zillow. This may be different from what's available on other websites or public sources.


