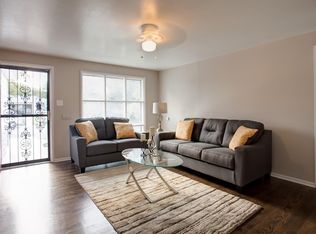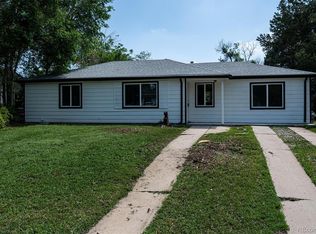Sold for $315,000 on 12/21/22
$315,000
1052 Geneva Street, Aurora, CO 80010
3beds
1,832sqft
Single Family Residence
Built in 1951
7,667 Square Feet Lot
$416,200 Zestimate®
$172/sqft
$2,291 Estimated rent
Home value
$416,200
$395,000 - $437,000
$2,291/mo
Zestimate® history
Loading...
Owner options
Explore your selling options
What's special
Welcome to this 3 bed, 2 bathroom ranch that is ready to be upgraded with your style! This home has great bones and is waiting for you to make it your own. It has the original charming 50s style with a milk door in the kitchen, mail slot by the front door, and a stone fireplace. The carpet is hiding beautiful hardwood floors that are waiting to be brought back to life! You will find that most of what this home needs is cosmetic upgrades, making it the perfect project home! The listing price reflects the need for upgrades so do not wait on this one!
Zillow last checked: 8 hours ago
Listing updated: December 21, 2022 at 10:46am
Listed by:
Angela Fox 303-246-6629,
Madison & Company Properties
Bought with:
Arash Hajjam, 100050641
Your Castle Realty LLC
Source: REcolorado,MLS#: 2602504
Facts & features
Interior
Bedrooms & bathrooms
- Bedrooms: 3
- Bathrooms: 2
- Full bathrooms: 1
- 3/4 bathrooms: 1
- Main level bathrooms: 1
- Main level bedrooms: 2
Bedroom
- Level: Main
Bedroom
- Level: Main
Bedroom
- Description: Non Conforming
- Level: Basement
Bathroom
- Level: Main
Bathroom
- Level: Basement
Kitchen
- Level: Main
Laundry
- Level: Basement
Living room
- Level: Main
Heating
- Forced Air
Cooling
- Attic Fan
Appliances
- Included: Oven, Refrigerator
- Laundry: In Unit
Features
- Flooring: Carpet, Wood
- Basement: Partial
- Number of fireplaces: 1
- Fireplace features: Gas
- Common walls with other units/homes: End Unit
Interior area
- Total structure area: 1,832
- Total interior livable area: 1,832 sqft
- Finished area above ground: 1,078
- Finished area below ground: 452
Property
Parking
- Total spaces: 6
- Parking features: Concrete
- Garage spaces: 2
- Details: Off Street Spaces: 4
Features
- Levels: One
- Stories: 1
- Patio & porch: Covered, Patio
- Fencing: Full
Lot
- Size: 7,667 sqft
Details
- Parcel number: 031103614
- Special conditions: Standard
Construction
Type & style
- Home type: SingleFamily
- Property subtype: Single Family Residence
- Attached to another structure: Yes
Materials
- Frame
- Foundation: Concrete Perimeter
- Roof: Composition
Condition
- Fixer
- Year built: 1951
Utilities & green energy
- Sewer: Public Sewer
- Water: Public
- Utilities for property: Electricity Connected
Community & neighborhood
Security
- Security features: Carbon Monoxide Detector(s), Smoke Detector(s)
Location
- Region: Aurora
- Subdivision: Colfax Villa Resub
Other
Other facts
- Listing terms: 1031 Exchange,Cash,Conventional,FHA,Jumbo,VA Loan
- Ownership: Individual
- Road surface type: Paved
Price history
| Date | Event | Price |
|---|---|---|
| 12/21/2022 | Sold | $315,000$172/sqft |
Source: | ||
Public tax history
| Year | Property taxes | Tax assessment |
|---|---|---|
| 2024 | $2,282 +67.4% | $24,556 -13.9% |
| 2023 | $1,364 -3.1% | $28,515 +38.9% |
| 2022 | $1,408 | $20,531 -2.8% |
Find assessor info on the county website
Neighborhood: Delmar Parkway
Nearby schools
GreatSchools rating
- 2/10Fulton Elementary SchoolGrades: PK-5Distance: 0.3 mi
- 2/10Aurora West College Preparatory AcademyGrades: 6-12Distance: 0.3 mi
- 4/10Aurora Central High SchoolGrades: PK-12Distance: 0.9 mi
Schools provided by the listing agent
- Elementary: Fulton
- Middle: Aurora West
- High: Aurora Central
- District: Adams-Arapahoe 28J
Source: REcolorado. This data may not be complete. We recommend contacting the local school district to confirm school assignments for this home.
Get a cash offer in 3 minutes
Find out how much your home could sell for in as little as 3 minutes with a no-obligation cash offer.
Estimated market value
$416,200
Get a cash offer in 3 minutes
Find out how much your home could sell for in as little as 3 minutes with a no-obligation cash offer.
Estimated market value
$416,200

