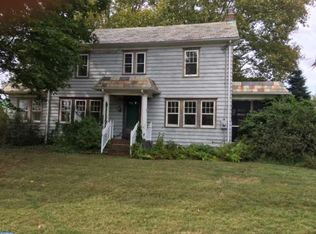HUGE price reduction! Offering 4 BRs (one on the 1st floor) 2 full remodeled baths (one on 1st floor, one on 2nd floor). Huge garage with workshop and loft. Ideal for Landscapers, contractors, car collectors or hobbies that would love a special property with a 2, 507 SF outbuilding that has 4 car garage (3 bays are 8' wide and 7' high and 19' deep, huge bay in rear is 33' deep, 11.5 wide and 9' high) and a17x34 workshop between the garages. Plus a 2nd story 34 x 19 loft. The home has a beautifully remodeled kitchen with a snack bar and breakfast area. All kitchen appliances, plus washer and dryer are included. Formal dining room with sliding doors to deck. Hardwood floors. First floor laundry room. Living room with door to sun porch. big .67 acre yard. Separate fenced in area along side of garage. The house has a full unfinished basement. This unique property has so much to offer. "AS IS" sale. Use the garage and rent the house to pay the mortgage.House is currently rented until the end of Sept. Current tenants would like to stay another year or two if someone wants the garages and have the income from the rental. The house sits in front of Mercer County Community College. There is plenty of parking and a circular driveway behind the house. Pictures are from previous tenants.
This property is off market, which means it's not currently listed for sale or rent on Zillow. This may be different from what's available on other websites or public sources.

