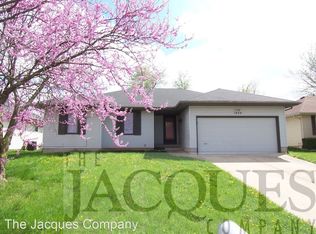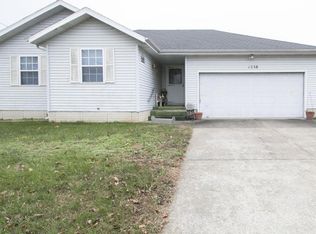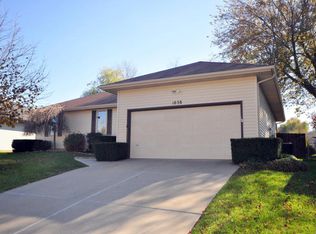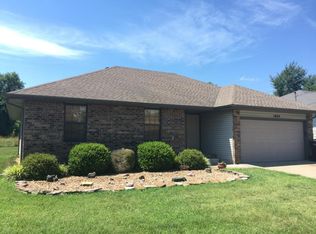Beautiful 3 bedroom 2 bath home ready for its new family. This home has been completely updated with beautiful wood floors, newer fixtures in kitchen and baths. Freshly painted throughout. This beautiful home has a big fenced back yard complete with a large deck perfect for entertaining and BBQ's. Home is close to I-44 and 65 making your commute quick and easy. Come out and take a look at this beautiful home located in the quiet subdivision of Deer Park Estates. The perfect home for the first time home buyer or someone who is wanting to downsize.
This property is off market, which means it's not currently listed for sale or rent on Zillow. This may be different from what's available on other websites or public sources.




