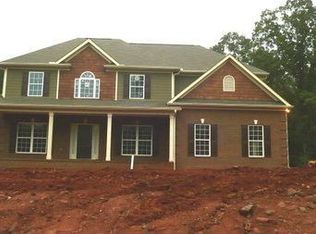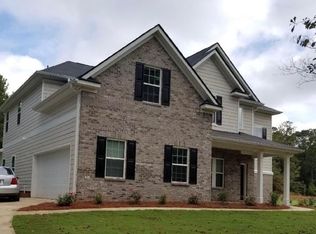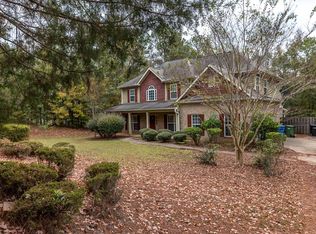Beautiful 2 story home in Midland, GA in a private community. This home features a Large Master Bedroom Suite on the main level with luxurious master bath with separate tile shower, double vanities, jetted tub and dual walk in Closets. The kitchen is a chef's delight with granite counter tops, marble back-splash, separate cook top, wall oven, microwave and dishwasher. Over-sized deck off kitchen area is perfect for outside dining and over looks a wooded back yard. ADT security system (tenants will just have to switch the service) Front/Back Sprinkler System. Washer/Dryer Included! Spacious finished basement!
This property is off market, which means it's not currently listed for sale or rent on Zillow. This may be different from what's available on other websites or public sources.



