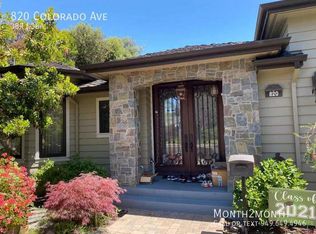On a quiet street off El Camino, this single-story home is centrally located near the Mountain View-Los Altos border. Features 3 bedrooms and 2 full bathrooms with an additional half-bathroom off garage. Updated kitchen with stainless steel appliances, gas oven with six-burner range, granite countertops, and dining nook with built-in table and benches. Spacious living room includes built-in pet door to enclosed backyard. Hardwood floors throughout. Primary bedroom suite features updated bathroom with step-in shower-over tub enclosure; large closet with organizer from Closet Factory; direct access to backyard. Additional shower/tub combo in hall bathroom. Built-in shelving and cabinet space in guest bedroom. Spacious backyard includes two decks and large storage shed. Two-car attached garage with washer and dryer. Central heating, with two window AC units available.
Approximately one and a half blocks from CVS, FedEx, and other retail, dining, and services on El Camino Real. Close proximity to San Antonio Shopping Center (about 1.2 miles; includes grocery, retail, dining, entertainment); Downtown Mountain View (about 1.3 miles); Downtown Los Altos (about 1.5 miles). About 1.5 miles to San Antonio Caltrain Station; 1.9 miles to Mountain View Caltrain Station. Less than 1 mile to Los Altos High School; 1.3 miles to Graham Middle School; 1.7 miles to Bubb Elementary School. (Prospective tenants considering public schools are always advised to contact the respective school districts Mountain View-Los Altos High School District and Mountain View Whisman School District to confirm access to the desired schools prior to making a housing commitment).
1-year lease
pets negotiable
sorry, no smoking
renter's insurance required
tenant pays all utilities
professionally managed by 408 Rental Management (DRE# 02049881)
shown by appointment (please do not disturb occupants)
House for rent
$5,995/mo
1052 Clark Ave, Mountain View, CA 94040
3beds
1,235sqft
Price is base rent and doesn't include required fees.
Single family residence
Available now
Cats, dogs OK
-- A/C
In unit laundry
-- Parking
-- Heating
What's special
Spacious backyardSingle-story homeTwo-car attached garagePrimary bedroom suiteLarge closet with organizerBuilt-in pet doorQuiet street
- 81 days
- on Zillow |
- -- |
- -- |
Travel times
Facts & features
Interior
Bedrooms & bathrooms
- Bedrooms: 3
- Bathrooms: 3
- Full bathrooms: 2
- 1/2 bathrooms: 1
Appliances
- Included: Dryer, Refrigerator, Washer
- Laundry: In Unit
Interior area
- Total interior livable area: 1,235 sqft
Property
Parking
- Details: Contact manager
Features
- Exterior features: No Utilities included in rent
Details
- Parcel number: 17009005
Construction
Type & style
- Home type: SingleFamily
- Property subtype: Single Family Residence
Community & HOA
Location
- Region: Mountain View
Financial & listing details
- Lease term: Contact For Details
Price history
| Date | Event | Price |
|---|---|---|
| 4/30/2025 | Price change | $5,995-4.1%$5/sqft |
Source: Zillow Rentals | ||
| 3/27/2025 | Listed for rent | $6,250$5/sqft |
Source: Zillow Rentals | ||
| 3/18/2025 | Listing removed | $6,250$5/sqft |
Source: Zillow Rentals | ||
| 3/14/2025 | Listed for rent | $6,250+4.3%$5/sqft |
Source: Zillow Rentals | ||
| 5/29/2024 | Listing removed | -- |
Source: Zillow Rentals | ||
![[object Object]](https://photos.zillowstatic.com/fp/53f4a0e490a6a5ce6c8be5a8d0a6ead1-p_i.jpg)
