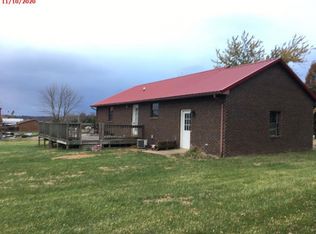Sold for $162,000
$162,000
1052 Claggett Rd, Leitchfield, KY 42754
3beds
1,275sqft
Single Family Residence
Built in 1992
0.5 Acres Lot
$186,800 Zestimate®
$127/sqft
$1,312 Estimated rent
Home value
$186,800
$176,000 - $198,000
$1,312/mo
Zestimate® history
Loading...
Owner options
Explore your selling options
What's special
Don't miss out on the completely remodeled 3BR/1BA home on large lot with tons of outdoor storage areas. The seller has put a great deal of work into this charming home, complete with new paint and flooring throughout, newly painted kitchen cabinets, all new light fixtures, and new bathroom. At the end of a long day, you can enjoy quiet evenings on the large covered back deck. All kitchen appliances to remain.
Zillow last checked: 8 hours ago
Listing updated: January 28, 2025 at 05:31am
Listed by:
Lisa Armstrong 270-230-6261,
Farm and Home Realty & Auction INC,
Nick Ramsey 270-230-3969
Bought with:
NON MEMBER
Source: GLARMLS,MLS#: 1631397
Facts & features
Interior
Bedrooms & bathrooms
- Bedrooms: 3
- Bathrooms: 1
- Full bathrooms: 1
Bedroom
- Level: First
- Area: 120.66
- Dimensions: 10.42 x 11.58
Bedroom
- Level: First
- Area: 109
- Dimensions: 10.00 x 10.90
Bedroom
- Level: First
- Area: 88.63
- Dimensions: 10.33 x 8.58
Dining area
- Level: First
- Area: 77.95
- Dimensions: 8.50 x 9.17
Family room
- Level: First
- Area: 256.95
- Dimensions: 22.50 x 11.42
Kitchen
- Level: First
- Area: 119.26
- Dimensions: 13.90 x 8.58
Living room
- Level: First
- Area: 187.05
- Dimensions: 12.90 x 14.50
Other
- Description: Pantry/laundry
- Level: First
- Area: 24.5
- Dimensions: 7.00 x 3.50
Heating
- Electric, Heat Pump
Cooling
- Central Air
Features
- Basement: None
- Has fireplace: No
Interior area
- Total structure area: 1,275
- Total interior livable area: 1,275 sqft
- Finished area above ground: 1,275
- Finished area below ground: 0
Property
Parking
- Parking features: Driveway
- Has uncovered spaces: Yes
Features
- Stories: 1
- Patio & porch: Deck, Porch
- Fencing: None
Lot
- Size: 0.50 Acres
- Features: Level
Details
- Additional structures: Outbuilding
- Parcel number: 0740000016.0P
Construction
Type & style
- Home type: SingleFamily
- Property subtype: Single Family Residence
Materials
- Brick
- Foundation: Concrete Blk
- Roof: Metal
Condition
- Year built: 1992
Utilities & green energy
- Sewer: Septic Tank
- Water: Public
Community & neighborhood
Location
- Region: Leitchfield
- Subdivision: None
HOA & financial
HOA
- Has HOA: No
Price history
| Date | Event | Price |
|---|---|---|
| 4/4/2023 | Sold | $162,000$127/sqft |
Source: | ||
| 3/7/2023 | Pending sale | $162,000$127/sqft |
Source: | ||
| 2/28/2023 | Listed for sale | $162,000+269.9%$127/sqft |
Source: | ||
| 1/1/1993 | Sold | $43,800$34/sqft |
Source: Agent Provided Report a problem | ||
Public tax history
| Year | Property taxes | Tax assessment |
|---|---|---|
| 2023 | $1,626 +147% | $162,000 +141.8% |
| 2022 | $658 -0.8% | $67,000 |
| 2021 | $664 -0.3% | $67,000 |
Find assessor info on the county website
Neighborhood: 42754
Nearby schools
GreatSchools rating
- 8/10Oran P Lawler Elementary SchoolGrades: PK-5Distance: 2.4 mi
- 8/10Grayson County Middle SchoolGrades: 6-8Distance: 4 mi
- 5/10Grayson County High SchoolGrades: 9-12Distance: 2.6 mi
Get pre-qualified for a loan
At Zillow Home Loans, we can pre-qualify you in as little as 5 minutes with no impact to your credit score.An equal housing lender. NMLS #10287.
Sell for more on Zillow
Get a Zillow Showcase℠ listing at no additional cost and you could sell for .
$186,800
2% more+$3,736
With Zillow Showcase(estimated)$190,536
