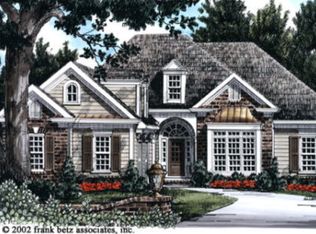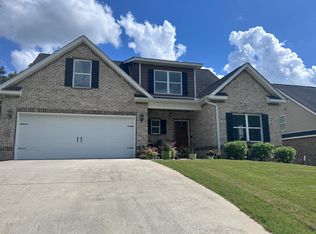Heatherbrooke plan - great open plan in North Macon! Kitchen with island and breakfast bar, granite countertops, custom cabinets and a breakfast area. Great room with fireplace. Huge master suite with his and hers closets, large tiled shower, separate tub and double vanities. Second bedroom and full bathroom downstairs. Two bedrooms upstairs. Covered back patio. Close to all the North Macon amenities and in desirable Springdale/Howard school zones.
This property is off market, which means it's not currently listed for sale or rent on Zillow. This may be different from what's available on other websites or public sources.

