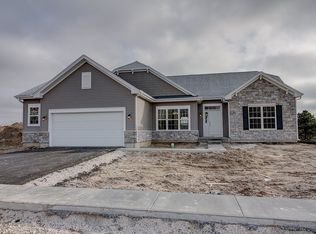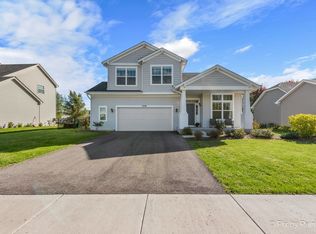NEW Built Sundance Ranch Home in Sycamore's Reston Ponds awaits a lucky Buyer! This Home features an open floor plan with beautiful engineered flooring. 3 large bedrooms & 2 full bathrooms. Vaulted ceiling in main area of home. 9ft ceilings main level of home. All appliances are included. Kitchen boasts an oversized granite island with all stainless steel appliances, soft close drawers, tons of lighting, & a dinette eating area overlooking the views of the pond out back. Speaking of the views of the pond, step outside onto your large concrete patio out back & take in the scenery or grill out with the family & friends. 2-1/2 car garage, professionally landscaped with plants & trees. The unfinished basement is huge & fully insulated, roughed in for a bathroom ready for you to bring your ideas. No waiting, this home is ready now! Schedule a showing today before it's gone tomorrow!
This property is off market, which means it's not currently listed for sale or rent on Zillow. This may be different from what's available on other websites or public sources.



