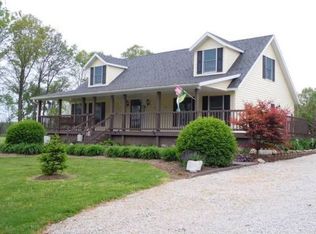Closed
$125,000
1052 Avoca Eureka Rd, Bedford, IN 47421
2beds
1,280sqft
Single Family Residence
Built in 1981
1 Acres Lot
$126,100 Zestimate®
$--/sqft
$1,122 Estimated rent
Home value
$126,100
$120,000 - $134,000
$1,122/mo
Zestimate® history
Loading...
Owner options
Explore your selling options
What's special
Welcome to this charming 3 bedroom, 1 bathroom ranch-style home perfectly situated on a full acre and surrounded on three sides by Purdue Farms ground so no one can build around you—while enjoying the perfect blend of privacy and peaceful country living. This property is a true retreat featuring mature peach trees, a mini storage barn, and wide-open space to enjoy abundant wildlife and nature right in your backyard. While enjoying the serene setting, you’re just 5 to 7 minutes from town, giving you the best of both worlds: seclusion and convenience. Inside the home offers a solid start with new subflooring in the kitchen, living room, office, and hallway. While the home does require some TLC and updates, it provides the perfect opportunity to make it your own and add value along the way. Don’t miss this rare opportunity to own a property that combines character, potential, and natural beauty. Call today to schedule your private showing!
Zillow last checked: 8 hours ago
Listing updated: October 20, 2025 at 05:48am
Listed by:
Miranda Mann Cell:812-583-4779,
Berkshire Hathaway HomeServices Indiana Realty-Bloomington
Bought with:
BLOOM NonMember
NonMember BL
Source: IRMLS,MLS#: 202535731
Facts & features
Interior
Bedrooms & bathrooms
- Bedrooms: 2
- Bathrooms: 1
- Full bathrooms: 1
- Main level bedrooms: 2
Bedroom 1
- Level: Main
Bedroom 2
- Level: Main
Dining room
- Level: Main
- Area: 130
- Dimensions: 10 x 13
Kitchen
- Level: Main
- Area: 184
- Dimensions: 23 x 8
Living room
- Level: Main
- Area: 120
- Dimensions: 10 x 12
Heating
- Natural Gas
Cooling
- None
Appliances
- Included: Washer, Dryer-Electric, Electric Oven, Electric Range, Electric Water Heater
Features
- Basement: Crawl Space
- Has fireplace: No
Interior area
- Total structure area: 1,280
- Total interior livable area: 1,280 sqft
- Finished area above ground: 1,280
- Finished area below ground: 0
Property
Features
- Levels: One
- Stories: 1
Lot
- Size: 1 Acres
- Features: Level, 0-2.9999
Details
- Additional structures: Shed
- Parcel number: 470607100042.000003
Construction
Type & style
- Home type: SingleFamily
- Property subtype: Single Family Residence
Materials
- Aluminum Siding
Condition
- New construction: No
- Year built: 1981
Utilities & green energy
- Sewer: Septic Tank
- Water: Public
Community & neighborhood
Location
- Region: Bedford
- Subdivision: None
Price history
| Date | Event | Price |
|---|---|---|
| 10/17/2025 | Sold | $125,000-10.7% |
Source: | ||
| 9/5/2025 | Listed for sale | $140,000+600% |
Source: | ||
| 4/13/2018 | Sold | $20,000-29.8% |
Source: | ||
| 3/29/2018 | Listed for sale | $28,500-17.4%$22/sqft |
Source: Williams Carpenter Realtors #201811865 Report a problem | ||
| 12/19/2017 | Sold | $34,500$27/sqft |
Source: Public Record Report a problem | ||
Public tax history
| Year | Property taxes | Tax assessment |
|---|---|---|
| 2024 | $287 0% | $81,000 +7.3% |
| 2023 | $288 -1.6% | $75,500 +7.7% |
| 2022 | $292 +4.5% | $70,100 +2.9% |
Find assessor info on the county website
Neighborhood: 47421
Nearby schools
GreatSchools rating
- 6/10Parkview Intermediate SchoolGrades: PK-6Distance: 3.8 mi
- 6/10Bedford Middle SchoolGrades: 7-8Distance: 4.2 mi
- 5/10Bedford-North Lawrence High SchoolGrades: 9-12Distance: 6.6 mi
Schools provided by the listing agent
- Elementary: Parkview
- Middle: Bedford
- High: Bedford-North Lawrence
- District: North Lawrence Community Schools
Source: IRMLS. This data may not be complete. We recommend contacting the local school district to confirm school assignments for this home.

Get pre-qualified for a loan
At Zillow Home Loans, we can pre-qualify you in as little as 5 minutes with no impact to your credit score.An equal housing lender. NMLS #10287.
