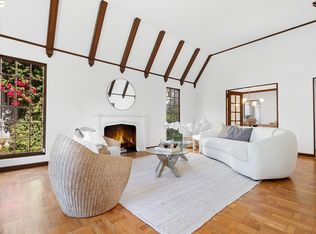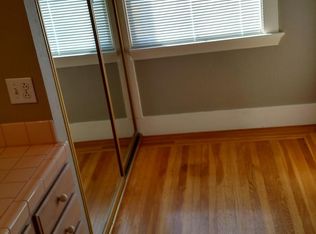For lease - A beautiful 4 bedroom, 3 bath, 1917 Oakland Craftsman home on a coveted family friendly street on the Oakland / Piedmont border. Walking distance from Oakland's top rated Crocker Highlands Elementary School, the Lakeshore Avenue shopping district, Lake Merritt, Piedmont open-space trail, public transportation, including casual carpool and TransBay bus to SF. The main floor has a bright, living room with built-in bookcases, and a working fireplace, which opens to a dining room, with built in cabinets. Both rooms have hardwood floors and decorative cove ceilings. The dining room leads into the updated kitchen, which has terracotta tile floors, maple cabinets, and a wall of operable windows with a lovely view. The main floor also includes the master bedroom and adjacent second bedroom with hardwood floors, each with a full bath. One of the best features of the house is the front porch, which provides a cozy vantage point to enjoy the quiet street and neighborhood. The lower level opens up to a spacious family room with a conveniently located laundry room, with access to a large storage area. Off of the family room are two bedrooms, and a full bathroom. The backyard is comprised of a patio with terracotta tiles, string lights, a redwood deck and a garden space with fruit trees. The house is approximately 2300 square feet and is available as of early Jan 2020. Tenant is responsible for PG&E (electric/gas), EBMUD (water), Waste Management (trash) and Cable / Phone (Internet). PETS CONSIDERED; NO SMOKING Tenant responsible for utilities and trash.
This property is off market, which means it's not currently listed for sale or rent on Zillow. This may be different from what's available on other websites or public sources.

