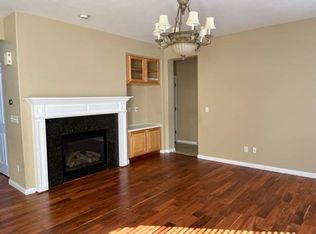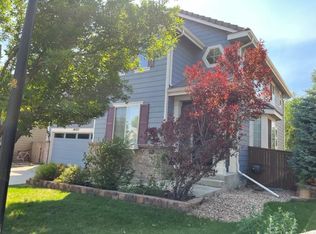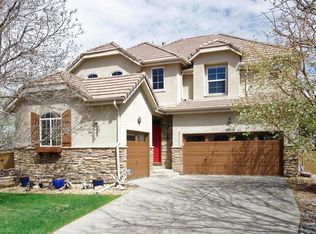Sold for $725,000
$725,000
10519 Westcliff Way, Highlands Ranch, CO 80130
3beds
3,558sqft
Single Family Residence
Built in 2005
4,922 Square Feet Lot
$732,700 Zestimate®
$204/sqft
$3,476 Estimated rent
Home value
$732,700
$696,000 - $769,000
$3,476/mo
Zestimate® history
Loading...
Owner options
Explore your selling options
What's special
You must see this home to appreciate all it's beauty and upgrades! This home is easterly facing on a well maintained cul-de-sac that is within walking distance to the South Ridge Recreation Center. This meticulously kept home, by the original owner, is smoke free, pet free and even shoe free! This home boasts a full size, fully finished walkout basement w/ wet bar, custom stone wall, chiseled edge granite and fully finished separate storage area. Cleaning is made simple with a whole house central vacuum system. As you walk through the front door you notice a beautiful office that includes a double French door which allows you to see the custom, built-in wood, wall to wall book shelf which is great for books or display. The main level features an open floor plan which includes a full bathroom as well as a bonus room so flexible it can be used for something as formal as a dining room or something as casual as a game or craft room. The kitchen & living room are highlighted with upgraded cabinets that include glass doors to display your special items. Enjoy the included stainless steel GE Profile appliances that include a double oven, refrigerator, dishwasher, microwave and cooktop. Step out on the large back deck to see the magnificent front range views. The master bathroom includes a 5 piece bath, jetted tub and an oversized closet with (4) windows that bring in lots of natural light! The master bedroom and master bathroom also have views of the front range. There are 2 additional, good size, bedrooms that share a Jack and Jill bathroom. Both additional bedroom closets include a custom Elfa shelving design with roll out drawers. The convenient upstairs laundry room hosts its own room with plenty of space. The laundry room includes a LG large capacity washer w/ pedestal as well as a LG dryer w/ turbo steam feature and pedestal. The fully finished, insulated, drywalled, textured and painted garage is just one of many more features you will have to see!
Zillow last checked: 8 hours ago
Listing updated: October 01, 2024 at 10:53am
Listed by:
Chantel Ellis 720-234-0010 chantelellis@kw.com,
Keller Williams Realty Success
Bought with:
Allison Smookler, 040027973
Kentwood Real Estate Cherry Creek
Source: REcolorado,MLS#: 5360610
Facts & features
Interior
Bedrooms & bathrooms
- Bedrooms: 3
- Bathrooms: 4
- Full bathrooms: 3
- 3/4 bathrooms: 1
- Main level bathrooms: 1
Bedroom
- Level: Upper
Bedroom
- Level: Upper
Bedroom
- Level: Upper
Bathroom
- Level: Upper
Bathroom
- Level: Upper
Bathroom
- Level: Main
Bathroom
- Level: Basement
Bonus room
- Description: Dining Or Flex Room
- Level: Main
Family room
- Level: Main
Kitchen
- Level: Main
Laundry
- Level: Upper
Office
- Level: Main
Heating
- Forced Air
Cooling
- Central Air
Appliances
- Included: Convection Oven, Cooktop, Dishwasher, Disposal, Double Oven, Dryer, Microwave, Refrigerator, Self Cleaning Oven, Washer, Water Softener
Features
- Built-in Features, Ceiling Fan(s), Central Vacuum, Five Piece Bath, High Speed Internet, Jack & Jill Bathroom, Laminate Counters, Open Floorplan, Pantry, Primary Suite, Smart Thermostat, Smoke Free, Sound System, Walk-In Closet(s), Wet Bar
- Flooring: Carpet, Linoleum, Wood
- Windows: Double Pane Windows, Window Coverings, Window Treatments
- Basement: Bath/Stubbed,Daylight,Exterior Entry,Finished,Full,Sump Pump,Walk-Out Access
- Number of fireplaces: 1
- Fireplace features: Family Room, Recreation Room
Interior area
- Total structure area: 3,558
- Total interior livable area: 3,558 sqft
- Finished area above ground: 2,358
- Finished area below ground: 980
Property
Parking
- Total spaces: 2
- Parking features: Concrete, Dry Walled, Insulated Garage, Lighted, Oversized, Storage
- Attached garage spaces: 2
Features
- Levels: Two
- Stories: 2
- Patio & porch: Deck, Front Porch, Patio
- Exterior features: Garden, Gas Valve, Lighting, Rain Gutters, Smart Irrigation
- Fencing: Full,Partial
- Has view: Yes
- View description: Mountain(s)
Lot
- Size: 4,922 sqft
- Features: Cul-De-Sac, Irrigated, Landscaped, Many Trees, Master Planned, Sprinklers In Front, Sprinklers In Rear
Details
- Parcel number: R0427769
- Zoning: PDU
- Special conditions: Standard
Construction
Type & style
- Home type: SingleFamily
- Architectural style: Traditional
- Property subtype: Single Family Residence
Materials
- Wood Siding
- Foundation: Concrete Perimeter, Slab
- Roof: Concrete
Condition
- Year built: 2005
Utilities & green energy
- Sewer: Public Sewer
- Water: Public
Community & neighborhood
Security
- Security features: Carbon Monoxide Detector(s), Security System, Smart Cameras, Smoke Detector(s)
Location
- Region: Highlands Ranch
- Subdivision: Highlands Ranch Firelight
HOA & financial
HOA
- Has HOA: Yes
- HOA fee: $165 quarterly
- Amenities included: Fitness Center, Park, Playground, Pool, Spa/Hot Tub, Tennis Court(s), Trail(s)
- Association name: Highlands Ranch Community Association
- Association phone: 303-791-2500
- Second HOA fee: $211 semi-annually
- Second association name: Firelight at Highlands Ranch
- Second association phone: 303-962-1613
Other
Other facts
- Listing terms: Cash,Conventional,FHA,VA Loan
- Ownership: Agent Owner
Price history
| Date | Event | Price |
|---|---|---|
| 12/29/2023 | Sold | $725,000-4.6%$204/sqft |
Source: | ||
| 12/11/2023 | Pending sale | $759,975$214/sqft |
Source: | ||
| 11/10/2023 | Listed for sale | $759,975+121%$214/sqft |
Source: | ||
| 2/7/2005 | Sold | $343,900$97/sqft |
Source: Public Record Report a problem | ||
Public tax history
| Year | Property taxes | Tax assessment |
|---|---|---|
| 2025 | $4,939 +0.2% | $46,450 -17.2% |
| 2024 | $4,930 +40.2% | $56,080 -1% |
| 2023 | $3,516 -3.9% | $56,620 +47.1% |
Find assessor info on the county website
Neighborhood: 80130
Nearby schools
GreatSchools rating
- 9/10Heritage Elementary SchoolGrades: PK-6Distance: 0.7 mi
- 5/10Mountain Ridge Middle SchoolGrades: 7-8Distance: 1.8 mi
- 9/10Mountain Vista High SchoolGrades: 9-12Distance: 1.5 mi
Schools provided by the listing agent
- Elementary: Heritage
- Middle: Mountain Ridge
- High: Mountain Vista
- District: Douglas RE-1
Source: REcolorado. This data may not be complete. We recommend contacting the local school district to confirm school assignments for this home.
Get a cash offer in 3 minutes
Find out how much your home could sell for in as little as 3 minutes with a no-obligation cash offer.
Estimated market value$732,700
Get a cash offer in 3 minutes
Find out how much your home could sell for in as little as 3 minutes with a no-obligation cash offer.
Estimated market value
$732,700


