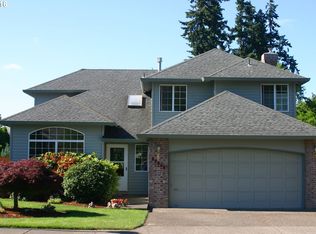Beautiful Home With So Many Updates in Sought-after Dover Landing. Close-in, Convenient Location Near Tigard High & Shops. Just 2 Blocks to Wooded Walking Trails & Cook Park. Vaulted Living Rm, Hi Coved Ceilings in Master. Perfect Patio, Large, Level Fenced Backyd. Now With Brand New SS Gas Cooktop! ALL 3 YEARS NEW: Roof, AC, Carpet, Cherry Cabinets, Int & Ext Paint. Gas Furnace & Wtr Htr, New Gar Door Openrs
This property is off market, which means it's not currently listed for sale or rent on Zillow. This may be different from what's available on other websites or public sources.
