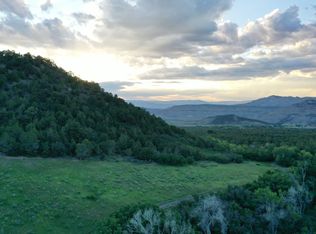This 1288 square foot single family home has 3 bedrooms and 1.0 bathrooms. This home is located at 10519-52 1/2 Rd, Mesa, CO 81643.
This property is off market, which means it's not currently listed for sale or rent on Zillow. This may be different from what's available on other websites or public sources.
