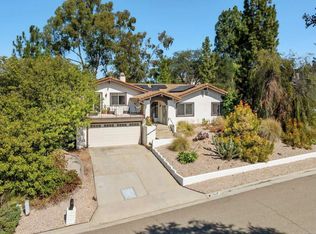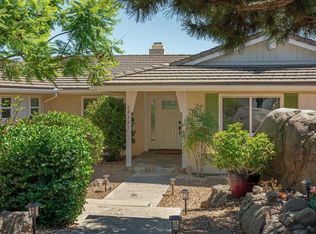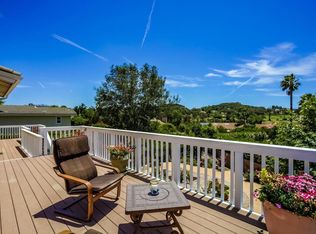Sold for $899,000 on 08/13/25
Listing Provided by:
Joey Bergandi DRE #02032632 joey@velocityrealtysd.com,
Velocity Realty,
Tracy Branton DRE #02026964 619-952-0924,
Velocity Realty
Bought with: Michelle Gutierrez, Broker
$899,000
10518 Moon View Way, Escondido, CA 92026
3beds
1,759sqft
Single Family Residence
Built in 1977
0.25 Acres Lot
$887,700 Zestimate®
$511/sqft
$4,210 Estimated rent
Home value
$887,700
$817,000 - $968,000
$4,210/mo
Zestimate® history
Loading...
Owner options
Explore your selling options
What's special
Welcome to 10518 Moon View Way, a beautifully updated single-level ranch-style home in the peaceful Hidden Meadows community. This light-filled home offers a spacious, functional layout with panoramic south-facing views of the golf course and mountains from the expansive wrap-around deck. Inside, enjoy an beautifully spaced bedrooms along with upgrades including OWNED solar, a new HVAC system, all-new stainless steel appliances, dual-glazed windows, and a newer roof. The tiered backyard is an entertainer’s dream, featuring a custom outdoor kitchen with an entertainment center, mature fruit trees, a vegetable garden, low-maintenance landscaping, drip irrigation, and a covered patio. The oversized epoxy garage adds extra storage, and the home is located near the community pool and tennis courts with a low HOA. This is Hidden Meadows living at its finest—don’t miss your chance to make it yours.
Zillow last checked: 8 hours ago
Listing updated: August 13, 2025 at 05:21pm
Listing Provided by:
Joey Bergandi DRE #02032632 joey@velocityrealtysd.com,
Velocity Realty,
Tracy Branton DRE #02026964 619-952-0924,
Velocity Realty
Bought with:
Michelle Macias, DRE #01311818
Michelle Gutierrez, Broker
Source: CRMLS,MLS#: PTP2504557 Originating MLS: California Regional MLS (North San Diego County & Pacific Southwest AORs)
Originating MLS: California Regional MLS (North San Diego County & Pacific Southwest AORs)
Facts & features
Interior
Bedrooms & bathrooms
- Bedrooms: 3
- Bathrooms: 2
- Full bathrooms: 2
Primary bedroom
- Features: Main Level Primary
Bedroom
- Features: Bedroom on Main Level
Heating
- Central, Forced Air
Cooling
- Central Air
Appliances
- Included: Barbecue, Built-In, Electric Cooktop, Gas Water Heater, Refrigerator
- Laundry: Gas Dryer Hookup, Laundry Room
Features
- Built-in Features, Balcony, Ceiling Fan(s), High Ceilings, Living Room Deck Attached, Storage, Bedroom on Main Level, Main Level Primary, Primary Suite
- Has fireplace: Yes
- Fireplace features: Living Room
- Common walls with other units/homes: No Common Walls
Interior area
- Total interior livable area: 1,759 sqft
Property
Parking
- Total spaces: 3
- Parking features: Garage - Attached
- Attached garage spaces: 3
Features
- Levels: One
- Stories: 1
- Entry location: Front Door
- Patio & porch: Rear Porch, Deck, Wrap Around
- Pool features: Community, Association
- Has view: Yes
- View description: Bluff, Golf Course, Mountain(s)
Lot
- Size: 0.25 Acres
- Features: 0-1 Unit/Acre, Back Yard
Details
- Parcel number: 1864802500
- Zoning: Residential 1
- Special conditions: Standard
Construction
Type & style
- Home type: SingleFamily
- Property subtype: Single Family Residence
Materials
- Roof: Concrete
Condition
- Year built: 1977
Utilities & green energy
- Sewer: Public Sewer
Community & neighborhood
Community
- Community features: Mountainous, Park, Sidewalks, Pool
Location
- Region: Escondido
HOA & financial
HOA
- Has HOA: Yes
- HOA fee: $33 monthly
- Amenities included: Clubhouse, Pool, Tennis Court(s)
- Association name: Meadows Homes
- Association phone: 760-749-7278
Other
Other facts
- Listing terms: Cash,Conventional,FHA,Submit,VA Loan
Price history
| Date | Event | Price |
|---|---|---|
| 8/13/2025 | Sold | $899,000-0.1%$511/sqft |
Source: | ||
| 7/7/2025 | Pending sale | $899,999$512/sqft |
Source: | ||
| 6/18/2025 | Listed for sale | $899,999+6.5%$512/sqft |
Source: | ||
| 12/6/2023 | Sold | $845,000$480/sqft |
Source: Public Record | ||
| 11/7/2023 | Pending sale | $845,000$480/sqft |
Source: | ||
Public tax history
| Year | Property taxes | Tax assessment |
|---|---|---|
| 2025 | $10,400 +2.2% | $861,899 +2% |
| 2024 | $10,181 +49.1% | $845,000 +53.1% |
| 2023 | $6,828 +1.5% | $551,866 +2% |
Find assessor info on the county website
Neighborhood: Hidden Meadows
Nearby schools
GreatSchools rating
- 8/10Reidy Creek Elementary SchoolGrades: K-5Distance: 3.4 mi
- 6/10Rincon Middle SchoolGrades: 6-8Distance: 4.5 mi
- 5/10Escondido High SchoolGrades: 9-12Distance: 5.1 mi
Get a cash offer in 3 minutes
Find out how much your home could sell for in as little as 3 minutes with a no-obligation cash offer.
Estimated market value
$887,700
Get a cash offer in 3 minutes
Find out how much your home could sell for in as little as 3 minutes with a no-obligation cash offer.
Estimated market value
$887,700


