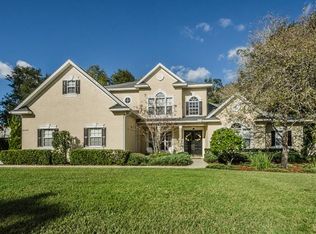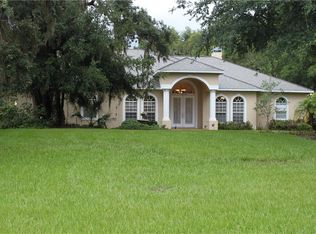Sold for $537,500
$537,500
10518 Miracle Ln, New Port Richey, FL 34654
4beds
2,590sqft
Single Family Residence
Built in 2002
1.54 Acres Lot
$521,600 Zestimate®
$208/sqft
$2,752 Estimated rent
Home value
$521,600
$469,000 - $579,000
$2,752/mo
Zestimate® history
Loading...
Owner options
Explore your selling options
What's special
One or more photo(s) has been virtually staged. NEW PRICE REDUCTION JUST TAKEN!!! PRICED TO SELL!!! THOUSAND'S BELOW PRE-LISTING APPRAISIAL! This spacious home is located in the sought after, seldom available, gated community of The Reserve at Golden Acres. It offers the utmost of privacy, a fenced yard, gated entrance, and sits on 1.5 acres with a workshop, shed, and large 48' x 19' dog run! Featuring 4 bedrooms, (one has been thoughtfully designed as a sound insulated music room), and 2 baths, this home has low HOA fees and no CDD fee. Inside you'll find 10-foot soaring ceilings throughout, with an open, split bedroom floor-plan, and a wood burning fireplace. The kitchen has a wrap-around breakfast bar, oversized eat-in area, a walk-in pantry, and recently updated higher end stainless appliances. Step outside to the extended covered lanai where you can relax and take in the serene views of the wooded backyard with no rear neighbors. There's plenty of room for a pool. Perfect to accommodate any lifestyle, the split bedroom floorplan offers plenty of privacy. Unwind in your oversized primary suite and luxury bath offering a jetted garden tub, dual vanities and a separate shower. There's plenty of closet space with a huge walk-in-closet, additional wall closet, and over-sized linen closet. A large separate laundry room leads to the side mounted oversized 3-car garage with one bay converted into a dream workshop. The 65 ft. long driveway provides ample parking. Conveniently located near schools, shopping, medical facilities, dining and major roads, you're just 30 minutes from Tampa International Airport. A perfect blend of serenity and convenience with potential for you personal touch. New roof 2022, A/C 2019 and freshly painted exterior 2024. Quick-move-in, recent price adjustment is thousands below pre-listing appraisal. Schedule your personal viewing today.
Zillow last checked: 8 hours ago
Listing updated: March 04, 2025 at 07:54am
Listing Provided by:
Joyce Polizzi 727-992-2114,
BHHS FLORIDA PROPERTIES GROUP 727-847-4444
Bought with:
Christopher Freyre, 3270621
FLORIDA REAL ESTATE AGENCY
Source: Stellar MLS,MLS#: W7866875 Originating MLS: West Pasco
Originating MLS: West Pasco

Facts & features
Interior
Bedrooms & bathrooms
- Bedrooms: 4
- Bathrooms: 2
- Full bathrooms: 2
Primary bedroom
- Features: Ceiling Fan(s), En Suite Bathroom, Walk-In Closet(s)
- Level: First
- Dimensions: 22x14
Bedroom 2
- Features: Ceiling Fan(s), Storage Closet
- Level: First
- Dimensions: 18x11
Bedroom 3
- Features: Storage Closet
- Level: First
- Dimensions: 12x12
Bedroom 4
- Features: Ceiling Fan(s), Storage Closet
- Level: First
- Dimensions: 12x11
Primary bathroom
- Features: Bath With Whirlpool, Built-In Shower Bench, Dual Sinks, En Suite Bathroom, Exhaust Fan, Split Vanities, Tub with Separate Shower Stall, Water Closet/Priv Toilet, Linen Closet
- Level: First
- Dimensions: 13x10
Great room
- Features: Built-In Shelving, Ceiling Fan(s)
- Level: First
- Dimensions: 33x21
Kitchen
- Features: Pantry
- Level: First
- Dimensions: 23x13
Laundry
- Features: Coat Closet
- Level: First
- Dimensions: 9x5
Heating
- Central, Electric
Cooling
- Central Air
Appliances
- Included: Dishwasher, Disposal, Dryer, Electric Water Heater, Microwave, Range, Range Hood, Refrigerator, Washer
- Laundry: Inside, Laundry Room
Features
- Built-in Features, Ceiling Fan(s), Eating Space In Kitchen, High Ceilings, Living Room/Dining Room Combo, Open Floorplan, Primary Bedroom Main Floor, Solid Wood Cabinets, Split Bedroom, Thermostat, Walk-In Closet(s)
- Flooring: Carpet, Tile
- Doors: Sliding Doors
- Windows: Blinds, Drapes, Window Treatments
- Has fireplace: Yes
- Fireplace features: Family Room, Wood Burning
Interior area
- Total structure area: 3,673
- Total interior livable area: 2,590 sqft
Property
Parking
- Total spaces: 3
- Parking features: Driveway, Garage Door Opener, Garage Faces Side, Oversized, Split Garage, Workshop in Garage
- Attached garage spaces: 3
- Has uncovered spaces: Yes
- Details: Garage Dimensions: 30x22
Features
- Levels: One
- Stories: 1
- Patio & porch: Covered, Front Porch
- Exterior features: Dog Run, Private Mailbox, Sprinkler Metered
- Fencing: Chain Link,Vinyl
- Has view: Yes
- View description: Trees/Woods
Lot
- Size: 1.54 Acres
- Dimensions: 256 x 265
- Features: In County, Landscaped, Oversized Lot
- Residential vegetation: Mature Landscaping, Oak Trees, Trees/Landscaped, Wooded
Details
- Additional structures: Shed(s)
- Parcel number: 1725170200000000810
- Zoning: MPUD
- Special conditions: None
Construction
Type & style
- Home type: SingleFamily
- Architectural style: Contemporary
- Property subtype: Single Family Residence
Materials
- Block, Stucco
- Foundation: Slab
- Roof: Shingle
Condition
- Completed
- New construction: No
- Year built: 2002
Details
- Builder name: Lexington Homes
Utilities & green energy
- Sewer: Public Sewer
- Water: Public
- Utilities for property: Cable Connected, Electricity Connected, Fiber Optics, Public, Sewer Connected, Street Lights, Water Connected
Community & neighborhood
Security
- Security features: Gated Community, Security System, Security System Owned, Smoke Detector(s), Touchless Entry
Community
- Community features: Gated Community - No Guard
Location
- Region: New Port Richey
- Subdivision: RESERVE AT GOLDEN ACRES PH 07
HOA & financial
HOA
- Has HOA: Yes
- HOA fee: $121 monthly
- Amenities included: Gated
- Services included: Trash
- Association name: Parklane John Lamont
- Association phone: 727-232-1173
Other fees
- Pet fee: $0 monthly
Other financial information
- Total actual rent: 0
Other
Other facts
- Listing terms: Cash,Conventional,FHA,VA Loan
- Ownership: Fee Simple
- Road surface type: Paved, Asphalt
Price history
| Date | Event | Price |
|---|---|---|
| 3/3/2025 | Sold | $537,500-6.5%$208/sqft |
Source: | ||
| 1/30/2025 | Pending sale | $575,000$222/sqft |
Source: | ||
| 11/22/2024 | Price change | $575,000-4%$222/sqft |
Source: | ||
| 10/23/2024 | Listed for sale | $599,000-7.8%$231/sqft |
Source: | ||
| 9/27/2024 | Listing removed | $650,000+5.3%$251/sqft |
Source: | ||
Public tax history
| Year | Property taxes | Tax assessment |
|---|---|---|
| 2024 | $7,668 +13.2% | $524,477 +34.3% |
| 2023 | $6,773 +19.3% | $390,670 +10% |
| 2022 | $5,678 +16.9% | $355,160 +21% |
Find assessor info on the county website
Neighborhood: 34654
Nearby schools
GreatSchools rating
- 4/10Cypress Elementary SchoolGrades: PK-5Distance: 3.1 mi
- 5/10River Ridge Middle SchoolGrades: 6-8Distance: 3 mi
- 5/10River Ridge High SchoolGrades: PK,9-12Distance: 3 mi
Schools provided by the listing agent
- Elementary: Cypress Elementary-PO
- Middle: River Ridge Middle-PO
- High: Ridgewood High School-PO
Source: Stellar MLS. This data may not be complete. We recommend contacting the local school district to confirm school assignments for this home.
Get a cash offer in 3 minutes
Find out how much your home could sell for in as little as 3 minutes with a no-obligation cash offer.
Estimated market value$521,600
Get a cash offer in 3 minutes
Find out how much your home could sell for in as little as 3 minutes with a no-obligation cash offer.
Estimated market value
$521,600

