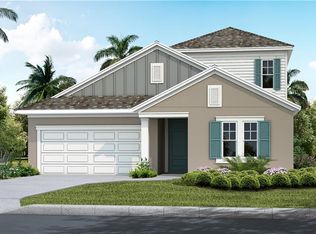Nearly brand-new and loaded with custom upgrades, this 3 bedroom+large den home on a water lot is located in one of Parrish's best-selling gated communities - Silverleaf! As you step into the spacious foyer you'll immediately notice the upgraded plank wood-look tile that flows seamlessly throughout the main living areas. The impressive kitchen includes upgraded 42in cabinets, Quartz counters, a custom island with upgraded trim and detail, upgraded appliances, undermount LED lighting, crown molding, spacious pantry, upgraded backsplash, and a gas range - all open to both the breakfast nook and great room.The split bedroom design offers plenty of privacy while the owner's retreat has captivating views of the pond and a totally upgraded ensuite bath. The den on the front of the house includes double glass doors making this a perfect office, homework space, playroom, or guest bedroom. No detail has been overlooked with impressive upgrades that include an entire Smart Home package, impact-resistance windows throughout, spray insulation in all block exterior walls for incredible energy efficiency, 2ft extension on the 3-car garage, 8ft doors throughout, spacious laundry room with storage and sink, upgraded light fixtures, and so much more! Ask your agent for the full list! The extended, screened-in lanai provides tons of room for outdoor dining and entertaining with a picturesque view of the pond. Silverleaf is praised for the resort style pool and spa, dog park, playground, workout room, basketball courts, and winding sidewalks under ancient oak trees. Single family homes like this are nearly sold out and resale closing costs are more budget-friendly compared to new builds, making this practically new home one to check out!
This property is off market, which means it's not currently listed for sale or rent on Zillow. This may be different from what's available on other websites or public sources.
