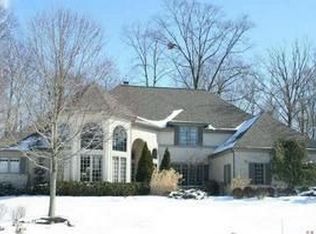Sold for $1,150,000
$1,150,000
10518 Cardigan Ridge Pl, Powell, OH 43065
4beds
5,234sqft
Single Family Residence
Built in 1992
0.64 Acres Lot
$1,171,800 Zestimate®
$220/sqft
$5,274 Estimated rent
Home value
$1,171,800
$1.07M - $1.29M
$5,274/mo
Zestimate® history
Loading...
Owner options
Explore your selling options
What's special
A Home for All Seasons. Stunning architecturally designed home built by Robert Bates, situated on a breathtaking .64-acre wooded lot. Impeccably maintained throughout. Features a spacious open floor plan with soaring ceilings and an abundance of quality woodwork. Enormous windows frame the woodland views in the Great Room, which includes a stone fireplace and access to a large deck. Open Dining Room and Den with built-ins and a fireplace. An impressive Kitchen with cherry cabinetry, new granite countertops, and stainless-steel appliances, open to the Eating Area and Sitting Room, which also exits to the large deck. First-floor Master Suite plus three additional spacious bedrooms. Finished walkout lower level features a wood-burning fireplace, opening to a screened porch and stone walkway. Expansive outdoor space is framed by tall trees, stone walkways, and layered landscaping. It features an elevated deck and lower screened porch, creating the perfect blend of privacy and charm.
Zillow last checked: 8 hours ago
Listing updated: May 16, 2025 at 09:38am
Listed by:
Abigail L King 614-203-2622,
RE/MAX Achievers,
Joan D King 614-563-8740,
RE/MAX Achievers
Bought with:
Michele D Calo, 412611
RE/MAX Affiliates, Inc.
Source: Columbus and Central Ohio Regional MLS ,MLS#: 225012547
Facts & features
Interior
Bedrooms & bathrooms
- Bedrooms: 4
- Bathrooms: 5
- Full bathrooms: 4
- 1/2 bathrooms: 1
- Main level bedrooms: 1
Heating
- Forced Air
Cooling
- Central Air
Appliances
- Laundry: Electric Dryer Hookup
Features
- Central Vacuum
- Flooring: Wood, Carpet, Ceramic/Porcelain
- Windows: Insulated Windows
- Basement: Walk-Out Access
- Number of fireplaces: 3
- Fireplace features: Wood Burning, Three, Gas Log
- Common walls with other units/homes: No Common Walls
Interior area
- Total structure area: 3,749
- Total interior livable area: 5,234 sqft
Property
Parking
- Total spaces: 3
- Parking features: Garage Door Opener, Attached, Side Load
- Attached garage spaces: 3
Features
- Levels: Two
- Patio & porch: Porch, Deck
- Has spa: Yes
- Spa features: Bath
Lot
- Size: 0.64 Acres
- Features: Ravine Lot, Wooded
Details
- Parcel number: 31934304006000
- Other equipment: Irrigation Equipment
Construction
Type & style
- Home type: SingleFamily
- Architectural style: Traditional
- Property subtype: Single Family Residence
Materials
- Foundation: Block
Condition
- New construction: No
- Year built: 1992
Utilities & green energy
- Sewer: Public Sewer
- Water: Public
Community & neighborhood
Security
- Security features: Security System
Location
- Region: Powell
- Subdivision: Wedgewood
HOA & financial
HOA
- Has HOA: Yes
- HOA fee: $450 annually
Price history
| Date | Event | Price |
|---|---|---|
| 5/16/2025 | Sold | $1,150,000+1.8%$220/sqft |
Source: | ||
| 4/23/2025 | Contingent | $1,130,000$216/sqft |
Source: | ||
| 4/22/2025 | Listed for sale | $1,130,000+1377.1%$216/sqft |
Source: | ||
| 1/14/1991 | Sold | $76,500$15/sqft |
Source: Agent Provided Report a problem | ||
Public tax history
| Year | Property taxes | Tax assessment |
|---|---|---|
| 2024 | $14,101 -0.6% | $276,330 |
| 2023 | $14,189 +11.2% | $276,330 +38.9% |
| 2022 | $12,754 -0.6% | $198,950 |
Find assessor info on the county website
Neighborhood: 43065
Nearby schools
GreatSchools rating
- 7/10Scioto Ridge Elementary SchoolGrades: PK-5Distance: 1.7 mi
- 9/10Olentangy Liberty Middle SchoolGrades: 6-8Distance: 3 mi
- 8/10Olentangy Liberty High SchoolGrades: 9-12Distance: 3.5 mi
Get a cash offer in 3 minutes
Find out how much your home could sell for in as little as 3 minutes with a no-obligation cash offer.
Estimated market value
$1,171,800
