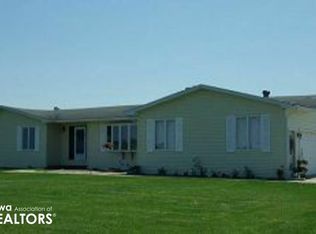Country Living, one of a kind 3400 sq.ft. of living space in this two-story home. Inside this beautiful home, there are 4 bedrooms, 4 baths, and an open kitchen with breakfast bar all granite countertop, dining, living room, and a large finished oak hardwood floor recreation hall. The entryways, kitchen, and baths all have porcelain tile flooring, The home has a large two-car garage. A very dry basement that has an additional 1300 sq.ft. that has not been finished, which the new owners may design themselves. It also has a Steel Bilco stairway that goes to the outside, with space under the steps for storage. The home has all cypress 8" overlap siding which need not be painted or stained, for it will not rot. The trim, cabinets, vanities, and stairways in the house were built with cypress lumber by an Amish Craftsman. The main floor has a fireplace and the second floor and basement have been set up for wood burners. The home has a new tile-lined masonry chimney. The home has two furnaces and two air conditioners. Lots of storage. The deck on the back of the house looks out over open fields, in which you can enjoy the deer, turkey, quail, and pheasants. The property is on one acre of land, on a hard surface road. The home has rural water, natural gas, and garbage pick-up. Fantastic location close to city limits, Indian Hills Community College, Ottumwa Regional Health Center, and McCreery Cancer, Outstanding Library, and two golf courses nearby. Take Dahlonega exit 36 off Hwy N63 and 163, turn east al the stop sign. The location is 10518 Angle Rd. If no answer pleases leave a message and we will get back to you.
This property is off market, which means it's not currently listed for sale or rent on Zillow. This may be different from what's available on other websites or public sources.

