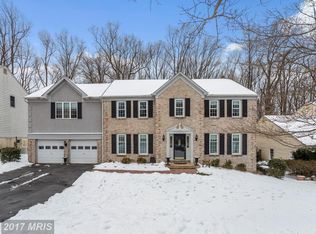This 3100 sq ft home has been meticulously maintained by the original owners. During original construction, the model floorplan was bumped out on all 3 levels to create a spacious open floor plan & larger bedrooms. HW floors, upgraded appliances & Granite counters. All bathrooms have recently been fully renovated. Other updates inc Screened in Porch, Pella Windows, New Roof ('15), Furnace, & HWH.
This property is off market, which means it's not currently listed for sale or rent on Zillow. This may be different from what's available on other websites or public sources.
