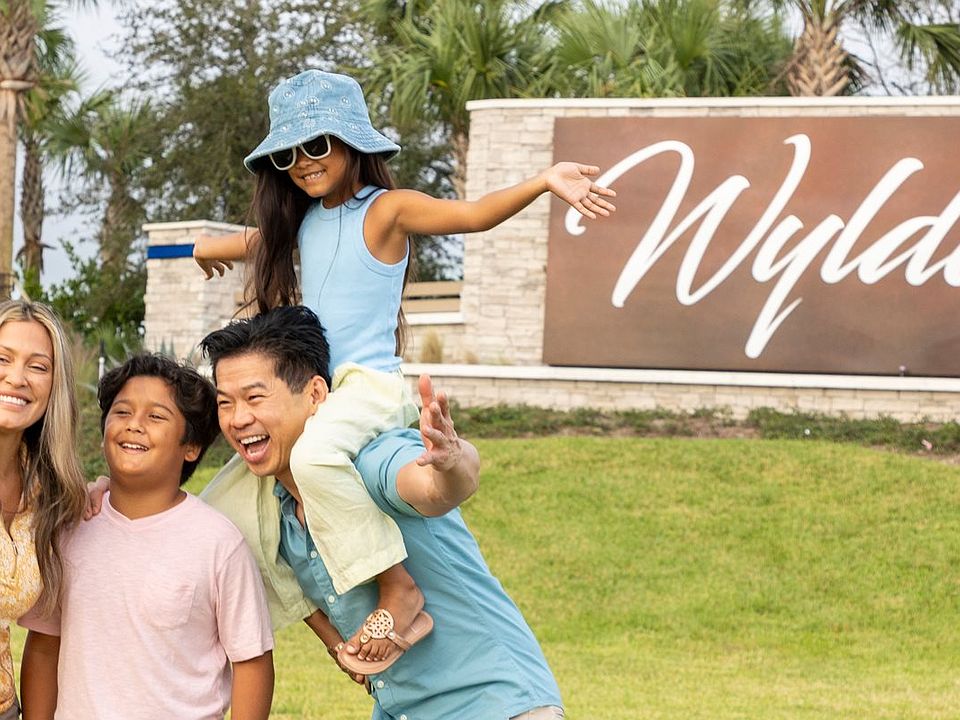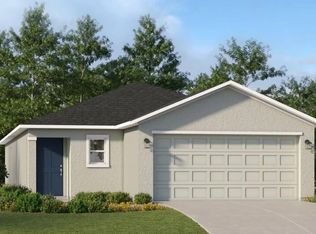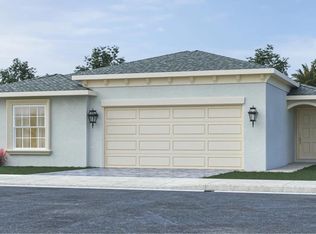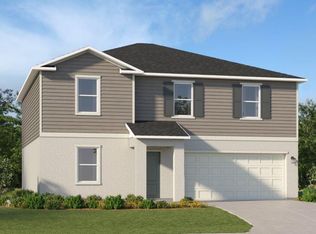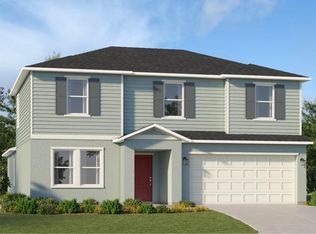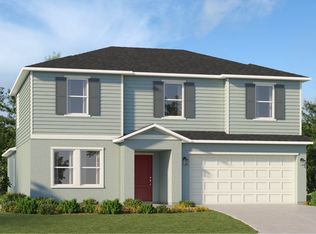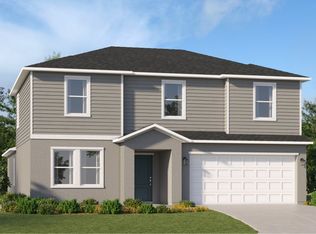10517 NW Suncrest Loop, Port Saint Lucie, FL 34987
What's special
- 179 days |
- 11 |
- 1 |
Zillow last checked: 8 hours ago
Listing updated: October 06, 2025 at 02:07am
J. Richelle R Smart 855-865-0107,
Lennar Realty
Travel times
Schedule tour
Select your preferred tour type — either in-person or real-time video tour — then discuss available options with the builder representative you're connected with.
Facts & features
Interior
Bedrooms & bathrooms
- Bedrooms: 5
- Bathrooms: 3
- Full bathrooms: 3
Rooms
- Room types: Den/Office, Great Room
Primary bedroom
- Level: 2
- Area: 223.51 Square Feet
- Dimensions: 14.58 x 15.33
Bedroom 2
- Level: 2
- Area: 114.7 Square Feet
- Dimensions: 10.67 x 10.75
Bedroom 3
- Level: 2
- Area: 138.71 Square Feet
- Dimensions: 12.33 x 11.25
Bedroom 4
- Level: 2
- Area: 128.46 Square Feet
- Dimensions: 11.17 x 11.5
Bedroom 5
- Level: M
- Area: 110.5 Square Feet
- Dimensions: 10 x 11.05
Kitchen
- Level: M
- Area: 159.5 Square Feet
- Dimensions: 11 x 14.5
Living room
- Level: M
- Area: 240 Square Feet
- Dimensions: 16 x 15
Loft
- Level: 2
- Area: 194.62 Square Feet
- Dimensions: 12.42 x 15.67
Heating
- Central, Electric
Cooling
- Central Air, Electric
Appliances
- Included: Microwave, Gas Range
- Laundry: Inside, Washer/Dryer Hookup
Features
- Entrance Foyer, Walk-In Closet(s)
- Flooring: Carpet, Ceramic Tile
- Windows: Panel Shutters (Complete)
Interior area
- Total structure area: 2,754
- Total interior livable area: 2,754 sqft
Video & virtual tour
Property
Parking
- Total spaces: 2
- Parking features: Garage
- Garage spaces: 2
Features
- Stories: 2
- Pool features: Community
- Waterfront features: Lake Front
Lot
- Size: 7,100 Square Feet
- Features: < 1/4 Acre
Details
- Parcel number: 330950001130007
- Zoning: Planne
Construction
Type & style
- Home type: SingleFamily
- Property subtype: Single Family Residence
Materials
- CBS, Concrete
Condition
- Under Construction
- New construction: Yes
- Year built: 2025
Details
- Builder model: Honor
- Builder name: Lennar
Utilities & green energy
- Utilities for property: None
Community & HOA
Community
- Features: Dog Park, Pickleball, Playground
- Security: Smoke Detector(s)
- Subdivision: Brystol at Wylder : The Oaks Collection
HOA
- Has HOA: Yes
- HOA fee: $206 monthly
- Application fee: $0
Location
- Region: Port Saint Lucie
Financial & listing details
- Price per square foot: $166/sqft
- Annual tax amount: $1
- Date on market: 6/17/2025
- Listing terms: Cash,Conventional,FHA,VA Loan
About the community
Source: Lennar Homes
10 homes in this community
Available homes
| Listing | Price | Bed / bath | Status |
|---|---|---|---|
Current home: 10517 NW Suncrest Loop | $457,182 | 5 bed / 3 bath | Pending |
| 10485 NW Suncrest Loop | $429,201 | 5 bed / 3 bath | Available |
| 10715 NW Moon Rise Lane | $436,050 | 5 bed / 3 bath | Available |
| 10761 NW Everbreeze Drive | $439,150 | 5 bed / 3 bath | Available |
| 10803 NW Moon Rise Ln | $430,318 | 4 bed / 2 bath | Available March 2026 |
| 10787 NW Moon Rise Ln | $496,350 | 5 bed / 3 bath | Available March 2026 |
| 10819 NW Moon Rise Ln | $496,350 | 5 bed / 3 bath | Available March 2026 |
| 10477 NW Suncrest Loop | $373,420 | 4 bed / 2 bath | Pending |
| 6205 NW Sweetwood Drive | $415,000 | 4 bed / 2 bath | Pending |
| 10493 NW Suncrest Loop | $440,580 | 5 bed / 3 bath | Pending |
Source: Lennar Homes
Contact builder

By pressing Contact builder, you agree that Zillow Group and other real estate professionals may call/text you about your inquiry, which may involve use of automated means and prerecorded/artificial voices and applies even if you are registered on a national or state Do Not Call list. You don't need to consent as a condition of buying any property, goods, or services. Message/data rates may apply. You also agree to our Terms of Use.
Learn how to advertise your homesEstimated market value
$445,800
$424,000 - $468,000
Not available
Price history
| Date | Event | Price |
|---|---|---|
| 9/2/2025 | Pending sale | $457,182-2.2%$166/sqft |
Source: | ||
| 8/28/2025 | Price change | $467,342+2.2%$170/sqft |
Source: | ||
| 8/20/2025 | Price change | $457,182-6.6%$166/sqft |
Source: | ||
| 8/15/2025 | Price change | $489,630-0.7%$178/sqft |
Source: | ||
| 8/5/2025 | Price change | $493,130-0.7%$179/sqft |
Source: | ||
Public tax history
Monthly payment
Neighborhood: 34987
Nearby schools
GreatSchools rating
- 7/10Allapattah Flats K-8Grades: PK-8Distance: 4.1 mi
- 3/10St. Lucie West Centennial High SchoolGrades: PK,9-12Distance: 7.3 mi
- 5/10Manatee Academy K-8Grades: K-8Distance: 6.3 mi
