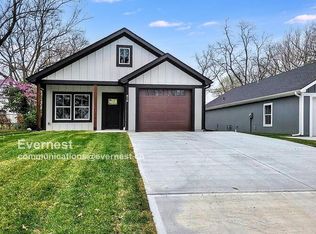This Timber's East townhome offers both style and convenience with easy access to 1-70, 435 & 40 highways for a quick commute to downtown KC! Nearby attractions include Blue Ridge Park, KC Chiefs Arrowhead Stadium, KC Royals Kauffman Stadium, and Royal Meadows Golf Course! You will appreciate the abundance of nearby shopping and restaurants throughout the area and enjoy the scenery of downtown in the distance while being surrounded by lakes and mature trees.
This 2 bedroom, 2 bath townhome offers more than 1,300 square feet of living space with a fully equipped kitchen with recessed lighting, kitchen pantry cabinets, and a separate dining area with sliding glass doors to the nice-sized patio-perfect for relaxation on those warm spring and summer evenings! The cozy fireplace in the living room provides additional warmth and ambiance, and the primary bedroom features a vaulted ceiling and a large walk-in closet. The 1-car garage offers protection from the elements, and the washer and dryer hookups help to make laundry day a breeze! Freshly painted, and new flooring. Hurry, this one won't last long!
This home will be ready for move-in starting September 25, 2025, pending availability. Self-guided tours will open at that time unless the property is pre-leased. To receive updates when tours become available, simply sign up on the Brighton Crossing Apartment's homepage under "Schedule a Tour". Applications, additional rentals, community information, and more can also be found on the MGC Leasing & Property Management homepage.
Resident Benefits Package: More details upon application.
Pet Policy: No pets in this rental
Some finishes may differ per unit.
Note: Please beware of fraud, MGC Leasing does not advertise on social media.
Townhouse for rent
$1,395/mo
10517-10523 E 46th St, Kansas City, MO 64133
2beds
1,320sqft
Price may not include required fees and charges.
Townhouse
Available Thu Sep 25 2025
No pets
Central air, ceiling fan
Hookups laundry
Garage parking
Fireplace
What's special
Washer and dryer hookupsFully equipped kitchenLarge walk-in closetNew flooringSeparate dining areaKitchen pantry cabinetsRecessed lighting
- 3 days
- on Zillow |
- -- |
- -- |
Travel times
Add up to $600/yr to your down payment
Consider a first-time homebuyer savings account designed to grow your down payment with up to a 6% match & 4.15% APY.
Facts & features
Interior
Bedrooms & bathrooms
- Bedrooms: 2
- Bathrooms: 3
- Full bathrooms: 2
- 1/2 bathrooms: 1
Heating
- Fireplace
Cooling
- Central Air, Ceiling Fan
Appliances
- Included: Dishwasher, Microwave, Range Oven, Refrigerator, WD Hookup
- Laundry: Hookups
Features
- Ceiling Fan(s), WD Hookup, Walk In Closet
- Has fireplace: Yes
Interior area
- Total interior livable area: 1,320 sqft
Property
Parking
- Parking features: Garage
- Has garage: Yes
- Details: Contact manager
Features
- Patio & porch: Patio
- Exterior features: Electricity not included in rent, Garbage not included in rent, Lawn Care included in rent, Security: none, Walk In Closet, Water not included in rent
Construction
Type & style
- Home type: Townhouse
- Property subtype: Townhouse
Building
Management
- Pets allowed: No
Community & HOA
Location
- Region: Kansas City
Financial & listing details
- Lease term: Contact For Details
Price history
| Date | Event | Price |
|---|---|---|
| 7/19/2025 | Listed for rent | $1,395+6.1%$1/sqft |
Source: Zillow Rentals | ||
| 9/13/2024 | Listing removed | $1,315$1/sqft |
Source: Zillow Rentals | ||
| 6/15/2024 | Listed for rent | $1,315$1/sqft |
Source: Zillow Rentals | ||
![[object Object]](https://photos.zillowstatic.com/fp/fcd184f1f1308997db65c15a2cede28f-p_i.jpg)
