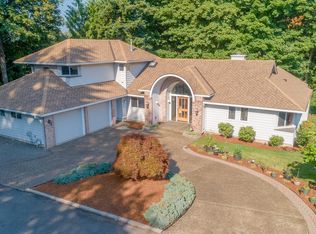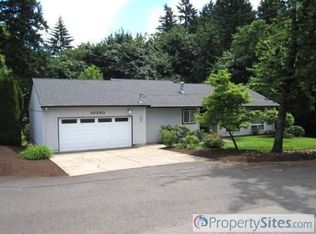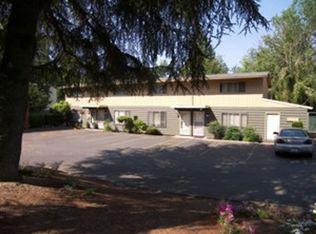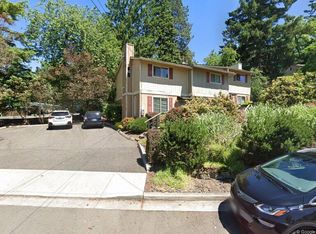Sold
$750,000
10516 SW 30th Ave, Portland, OR 97219
4beds
2,168sqft
Residential, Single Family Residence
Built in 1992
0.29 Acres Lot
$751,400 Zestimate®
$346/sqft
$3,541 Estimated rent
Home value
$751,400
$714,000 - $789,000
$3,541/mo
Zestimate® history
Loading...
Owner options
Explore your selling options
What's special
If you have dreamed to have a home with tons of privacy, large level backyard, room for your R.V, a storage shed with power located in an excellent location on a quiet dead-end street backing to a wooded area with miles of walking trails this is the home for you! The view from the brand-new deck is stunning and the peacefulness of the birds chirping makes this a place you will never want to leave. You will love the fresh new paint throughout the inside and the bedroom / office on the main level + full bath. Upstairs you will find a generously sized primary bedroom and two guest bedrooms. Brand new deck was installed in April of 2023, brand new roof installed in 2019, new A.C unit installed in 2018, new skylights in 2015 and interior painting 2023. This is a property you will not want to miss. Open House Saturday 12-2PM & Sunday 1-3PM. [Home Energy Score = 2. HES Report at https://rpt.greenbuildingregistry.com/hes/OR10215691]
Zillow last checked: 8 hours ago
Listing updated: July 20, 2023 at 05:10am
Listed by:
Logan Gerritz 503-347-2937,
Keller Williams Sunset Corridor,
Austin Hunt 503-423-7411,
Keller Williams Sunset Corridor
Bought with:
Joe Liu, 200703207
Keller Williams PDX Central
Source: RMLS (OR),MLS#: 23417096
Facts & features
Interior
Bedrooms & bathrooms
- Bedrooms: 4
- Bathrooms: 3
- Full bathrooms: 3
- Main level bathrooms: 1
Primary bedroom
- Features: Shower, Soaking Tub, Walkin Closet, Wallto Wall Carpet
- Level: Upper
- Area: 221
- Dimensions: 13 x 17
Bedroom 2
- Features: Closet, Wallto Wall Carpet
- Level: Upper
- Area: 108
- Dimensions: 9 x 12
Bedroom 3
- Features: Closet, Wallto Wall Carpet
- Level: Upper
- Area: 140
- Dimensions: 14 x 10
Bedroom 4
- Features: Closet, Wallto Wall Carpet
- Level: Main
- Area: 117
- Dimensions: 13 x 9
Dining room
- Features: Wallto Wall Carpet
- Level: Main
- Area: 100
- Dimensions: 10 x 10
Family room
- Features: Fireplace, Wallto Wall Carpet
- Level: Main
- Area: 210
- Dimensions: 14 x 15
Kitchen
- Features: Builtin Range, Dishwasher, Disposal, Eat Bar
- Level: Main
- Area: 99
- Width: 9
Living room
- Features: Vaulted Ceiling, Wallto Wall Carpet
- Level: Main
- Area: 168
- Dimensions: 12 x 14
Heating
- Forced Air 90, Fireplace(s)
Cooling
- Central Air
Appliances
- Included: Built-In Range, Dishwasher, Disposal, Washer/Dryer, Gas Water Heater
- Laundry: Laundry Room
Features
- Soaking Tub, Vaulted Ceiling(s), Closet, Eat Bar, Shower, Walk-In Closet(s)
- Flooring: Laminate, Vinyl, Wall to Wall Carpet
- Windows: Double Pane Windows, Vinyl Frames
- Basement: Crawl Space,None
- Number of fireplaces: 1
- Fireplace features: Wood Burning
Interior area
- Total structure area: 2,168
- Total interior livable area: 2,168 sqft
Property
Parking
- Total spaces: 3
- Parking features: Driveway, Parking Pad, RV Access/Parking, Garage Door Opener, Attached
- Attached garage spaces: 3
- Has uncovered spaces: Yes
Features
- Levels: Two
- Stories: 2
- Patio & porch: Deck
- Exterior features: Yard
- Has view: Yes
- View description: Park/Greenbelt, Seasonal, Trees/Woods
Lot
- Size: 0.29 Acres
- Dimensions: 12700
- Features: Greenbelt, Private, Trees, Wooded, Sprinkler, SqFt 10000 to 14999
Details
- Additional structures: RVParking, ToolShed
- Parcel number: R127285
Construction
Type & style
- Home type: SingleFamily
- Architectural style: Traditional
- Property subtype: Residential, Single Family Residence
Materials
- Cement Siding, Lap Siding, T111 Siding
- Foundation: Concrete Perimeter
- Roof: Composition
Condition
- Resale
- New construction: No
- Year built: 1992
Utilities & green energy
- Gas: Gas
- Sewer: Public Sewer
- Water: Public
- Utilities for property: Cable Connected, Other Internet Service
Community & neighborhood
Security
- Security features: Security System Owned
Location
- Region: Portland
- Subdivision: Marshall Park
Other
Other facts
- Listing terms: Cash,Conventional,FHA,VA Loan
- Road surface type: Concrete, Paved
Price history
| Date | Event | Price |
|---|---|---|
| 7/20/2023 | Sold | $750,000+1.4%$346/sqft |
Source: | ||
| 6/18/2023 | Pending sale | $739,900$341/sqft |
Source: | ||
| 6/15/2023 | Listed for sale | $739,900$341/sqft |
Source: | ||
Public tax history
| Year | Property taxes | Tax assessment |
|---|---|---|
| 2025 | $11,975 +5.9% | $450,010 +3% |
| 2024 | $11,306 +1.6% | $436,910 +3% |
| 2023 | $11,123 +1.2% | $424,190 +3% |
Find assessor info on the county website
Neighborhood: Markham
Nearby schools
GreatSchools rating
- 9/10Stephenson Elementary SchoolGrades: K-5Distance: 0.6 mi
- 8/10Jackson Middle SchoolGrades: 6-8Distance: 0.4 mi
- 8/10Ida B. Wells-Barnett High SchoolGrades: 9-12Distance: 2.1 mi
Schools provided by the listing agent
- Elementary: Stephenson
- Middle: Jackson
- High: Ida B Wells
Source: RMLS (OR). This data may not be complete. We recommend contacting the local school district to confirm school assignments for this home.
Get a cash offer in 3 minutes
Find out how much your home could sell for in as little as 3 minutes with a no-obligation cash offer.
Estimated market value
$751,400
Get a cash offer in 3 minutes
Find out how much your home could sell for in as little as 3 minutes with a no-obligation cash offer.
Estimated market value
$751,400



