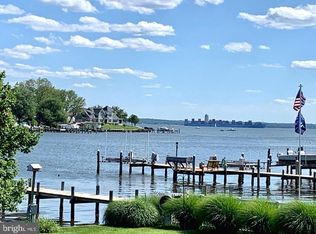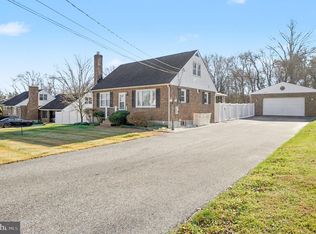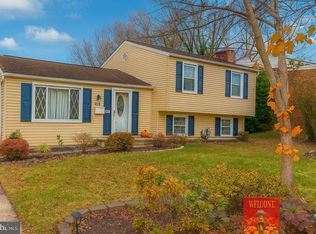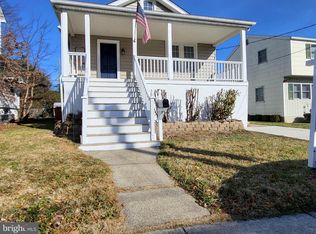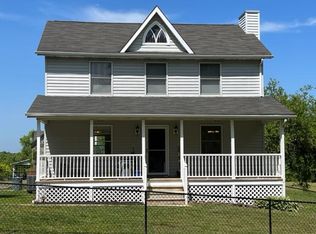Welcome to 10516 BIRD RIVER RD.....this beautiful Cape Cod home is perfect for first time home buyer or if you are trying to downsize. The primary bedroom located on the main floor. New stainless steel kitchen appliances, kitchen cabinets, granite countertops, ceiling fans, freshly painted, new carpet, flooring & new garage door. New septic system has been approved and is being installed should be completed by time of settlement. Don't miss this opportunity schedule your showing today.
For sale
$354,900
10516 Bird River Rd, Middle River, MD 21220
2beds
1,312sqft
Est.:
Single Family Residence
Built in 1939
1.73 Acres Lot
$-- Zestimate®
$271/sqft
$-- HOA
What's special
New garage doorCeiling fansNew carpetGranite countertopsKitchen cabinets
- 406 days |
- 1,297 |
- 44 |
Zillow last checked: 8 hours ago
Listing updated: February 06, 2026 at 05:28am
Listed by:
Valerie Garcia 717-799-5029,
Manor West Realty (717) 290-8182
Source: Bright MLS,MLS#: MDBC2115742
Tour with a local agent
Facts & features
Interior
Bedrooms & bathrooms
- Bedrooms: 2
- Bathrooms: 2
- Full bathrooms: 1
- 1/2 bathrooms: 1
- Main level bathrooms: 1
- Main level bedrooms: 1
Rooms
- Room types: Living Room, Dining Room, Primary Bedroom, Bedroom 2, Kitchen, Half Bath
Primary bedroom
- Features: Flooring - Carpet, Bathroom - Stall Shower, Soaking Tub
- Level: Main
Bedroom 2
- Features: Flooring - Carpet
- Level: Upper
Dining room
- Features: Flooring - Laminate Plank
- Level: Main
Half bath
- Features: Flooring - Laminate Plank
- Level: Upper
Kitchen
- Features: Flooring - Laminate Plank, Ceiling Fan(s), Granite Counters
- Level: Main
Living room
- Features: Flooring - Laminate Plank
- Level: Main
Heating
- Forced Air, Oil
Cooling
- Window Unit(s), Other
Appliances
- Included: Dishwasher, Oven, Oven/Range - Electric, Water Heater, Electric Water Heater
Features
- Soaking Tub, Bathroom - Walk-In Shower, Ceiling Fan(s), Combination Kitchen/Dining, Dining Area, Entry Level Bedroom, Open Floorplan, Primary Bath(s), Upgraded Countertops, Other
- Flooring: Luxury Vinyl
- Basement: Full
- Has fireplace: No
Interior area
- Total structure area: 2,260
- Total interior livable area: 1,312 sqft
- Finished area above ground: 1,312
- Finished area below ground: 0
Property
Parking
- Total spaces: 2
- Parking features: Garage Faces Front, Other, Private, Detached
- Garage spaces: 2
Accessibility
- Accessibility features: None
Features
- Levels: One and One Half
- Stories: 1.5
- Patio & porch: Deck, Patio
- Exterior features: Storage, Other
- Pool features: None
- Has view: Yes
- View description: Creek/Stream, Trees/Woods
- Has water view: Yes
- Water view: Creek/Stream
- Frontage type: Road Frontage
Lot
- Size: 1.73 Acres
- Dimensions: 2.00 x
- Features: Backs to Trees, Fishing Available, Front Yard, Level, Not In Development, Rear Yard, SideYard(s), Stream/Creek
Details
- Additional structures: Above Grade, Below Grade
- Parcel number: 04151520550580
- Zoning: RESIDENTIAL
- Special conditions: Standard
Construction
Type & style
- Home type: SingleFamily
- Architectural style: Cape Cod
- Property subtype: Single Family Residence
Materials
- Brick
- Foundation: Block
- Roof: Composition,Shingle
Condition
- Very Good
- New construction: No
- Year built: 1939
Utilities & green energy
- Sewer: Private Septic Tank
- Water: Public
- Utilities for property: Cable Available, Electricity Available, Phone Available, Water Available
Community & HOA
Community
- Subdivision: Middle River
HOA
- Has HOA: No
Location
- Region: Middle River
Financial & listing details
- Price per square foot: $271/sqft
- Tax assessed value: $213,400
- Annual tax amount: $2,586
- Date on market: 1/7/2025
- Listing agreement: Exclusive Right To Sell
- Listing terms: Cash,Conventional,FHA,VA Loan
- Ownership: Fee Simple
Estimated market value
Not available
Estimated sales range
Not available
Not available
Price history
Price history
| Date | Event | Price |
|---|---|---|
| 10/17/2025 | Price change | $354,900-1.4%$271/sqft |
Source: | ||
| 9/30/2025 | Listed for sale | $359,900$274/sqft |
Source: | ||
| 9/16/2025 | Pending sale | $359,900$274/sqft |
Source: | ||
| 8/28/2025 | Price change | $359,900-1.4%$274/sqft |
Source: | ||
| 8/1/2025 | Price change | $364,900+4.3%$278/sqft |
Source: | ||
Public tax history
Public tax history
| Year | Property taxes | Tax assessment |
|---|---|---|
| 2025 | $2,983 +15.3% | $217,900 +2.1% |
| 2024 | $2,586 +2.2% | $213,400 +2.2% |
| 2023 | $2,532 +4.9% | $208,900 |
Find assessor info on the county website
BuyAbility℠ payment
Est. payment
$1,981/mo
Principal & interest
$1676
Property taxes
$305
Climate risks
Neighborhood: 21220
Nearby schools
GreatSchools rating
- 6/10Vincent Farm Elementary SchoolGrades: PK-5Distance: 0.3 mi
- 2/10Middle River Middle SchoolGrades: 6-8Distance: 2.6 mi
- 5/10Perry Hall High SchoolGrades: 9-12Distance: 3.3 mi
Schools provided by the listing agent
- District: Baltimore County Public Schools
Source: Bright MLS. This data may not be complete. We recommend contacting the local school district to confirm school assignments for this home.
Open to renting?
Browse rentals near this home.- Loading
- Loading
