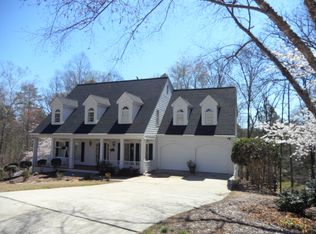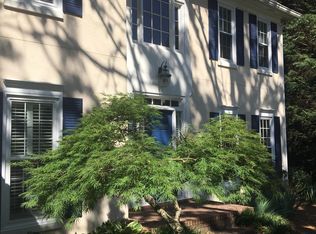Gorgeous Home bwttwe than new home Completely Renovated Kitchen, Quartz Countertops, New Bathrooms, New Light Fixtures, Spacious Bedrooms with Walk-in Closets. Master Bedroom Offers New Master Bath. Unbelievable finished Basement In-law /Teen St.Basement Offers 14ft Ceiling, Recreation RM & Engineered Wood Floors. New Paint Inside and Outside. Cul-De-Sac Lot Backs up to Peaceful Green Space. Minutes from Ga-400 & Avalon, Downtown Alp. SELLER OFFERING $3000 Closing Cost. Top north Fulton Chattahoochee high school. The contract fell through. GREAT BUY!
This property is off market, which means it's not currently listed for sale or rent on Zillow. This may be different from what's available on other websites or public sources.

