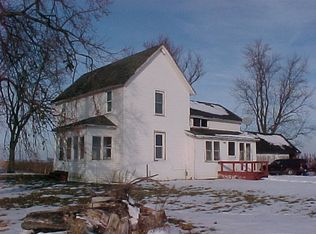COUNTRY FLAIR - Continue showing, home sale ctg. Owner pride around every corner in this stunning 4 br farmhouse. Top to bottom rehab over the past years has restored this home to original character. Enclosed front and back porches accent the home tour. Ktchn tastefully updated with custom oak cabinetry w/ample table space. Frml dining perfect for hosting Holiday gatherings. Enjoy visions of the frplc from both Dining & Living rms. Den/office boasts full wall bookcase. Family rm, main floor lndry w/sink & full ba. Upstairs are 4 bedrooms and full bath. 3rd story attic waiting for your ideas for added space. Basement neat as a pin w/all updated mechanicals & wiring thruout. Grounds & exterior reflect carefully placed vegetations for yearround enjoyment. Partially covered deck leads 2 side yard with views of fenced pasture for serene nightly relaxation. Wash house/summer ktchn doubles as garden/tool shed just steps from the shaded patio. 3 car garage w/9"doors. Balance of acreage in native plantings & trees. Quiet road.
This property is off market, which means it's not currently listed for sale or rent on Zillow. This may be different from what's available on other websites or public sources.

